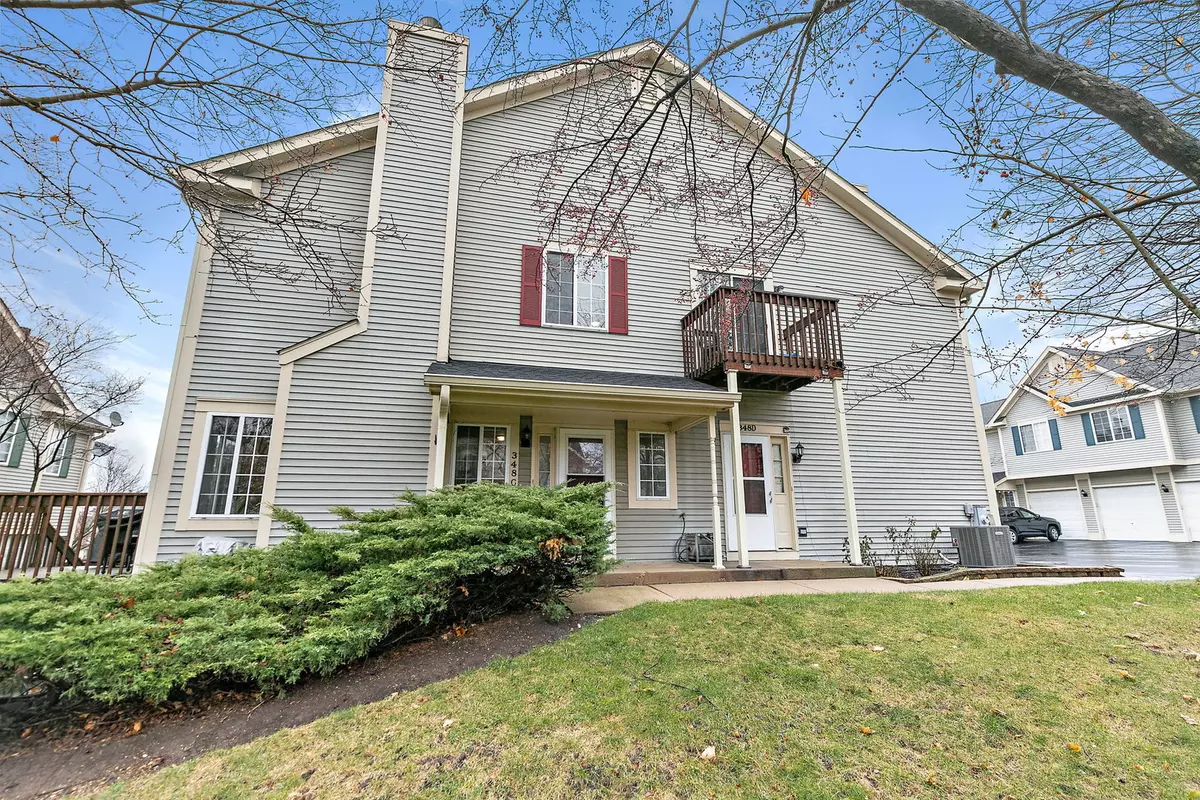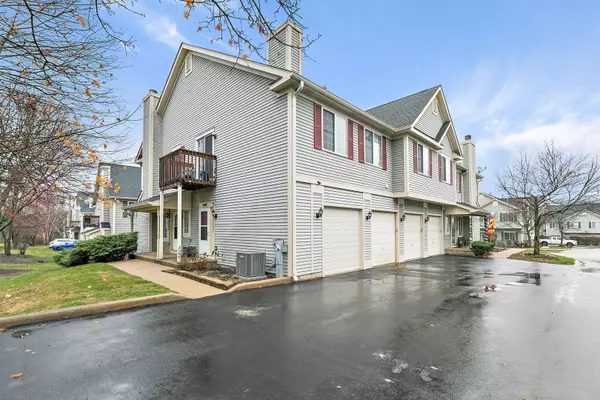$245,000
$250,000
2.0%For more information regarding the value of a property, please contact us for a free consultation.
348 Windsor CT #C South Elgin, IL 60177
2 Beds
1.5 Baths
1,220 SqFt
Key Details
Sold Price $245,000
Property Type Condo
Sub Type Condo
Listing Status Sold
Purchase Type For Sale
Square Footage 1,220 sqft
Price per Sqft $200
Subdivision Concord Woods
MLS Listing ID 12256968
Sold Date 01/22/25
Bedrooms 2
Full Baths 1
Half Baths 1
HOA Fees $223/mo
Rental Info Yes
Year Built 1998
Annual Tax Amount $4,789
Tax Year 2023
Lot Dimensions CONDO
Property Description
This beautiful end unit home provides not only a bright, light and open interior but also access to relax and enjoy the outdoors on your covered front entryway with yard and nicely sized balcony, accessible through the living room sliding glass doors. On the main floor you'll enjoy the warmth of the fireplace in the living room which leads to the roomy kitchen boasting 42" upper cabinets, new stainless steel appliances, drinking water filtration system, a pantry and a breakfast bar which opens to the dining room...great for entertaining! The spacious deck is large enough to easily accommodate a grill and table/chairs. Also on the main floor is the tiled foyer, convenient half bath, and closets. Step upstairs and you will be greeted with a nice and bright open loft area, a great option for a home office! Two roomy bedrooms, including the primary suite with a soaring cathedral ceiling, ceiling fan, two closets and direct access to the shared full bathroom. Step down to the full unfinished deep pour basement which includes hook ups for laundry (washer/dryer), large sized windows above ground, utilize for additional living space or keep as is for tons of storage. Attached garage with multiple shelving solutions. Updates include kitchen appliances (2023) hot water heater (2020), fresh paint (2020). Near the Fox River and with low association fees, welcome home!
Location
State IL
County Kane
Area South Elgin
Rooms
Basement Full
Interior
Interior Features Vaulted/Cathedral Ceilings, Wood Laminate Floors, Laundry Hook-Up in Unit, Storage, Some Carpeting, Dining Combo, Pantry
Heating Natural Gas, Forced Air
Cooling Central Air
Fireplaces Number 1
Fireplaces Type Gas Log, Gas Starter
Fireplace Y
Appliance Range, Microwave, Dishwasher, Refrigerator, Disposal, Stainless Steel Appliance(s), Water Purifier
Laundry In Unit
Exterior
Exterior Feature Deck
Parking Features Attached
Garage Spaces 1.0
Roof Type Asphalt
Building
Story 2
Sewer Public Sewer
Water Public
New Construction false
Schools
Elementary Schools Clinton Elementary School
Middle Schools Kenyon Woods Middle School
High Schools South Elgin High School
School District 46 , 46, 46
Others
HOA Fee Include Insurance,Exterior Maintenance,Lawn Care,Snow Removal
Ownership Condo
Special Listing Condition None
Pets Allowed Cats OK, Dogs OK
Read Less
Want to know what your home might be worth? Contact us for a FREE valuation!

Our team is ready to help you sell your home for the highest possible price ASAP

© 2025 Listings courtesy of MRED as distributed by MLS GRID. All Rights Reserved.
Bought with Kim Preusch • @properties Christie's International Real Estate
GET MORE INFORMATION





