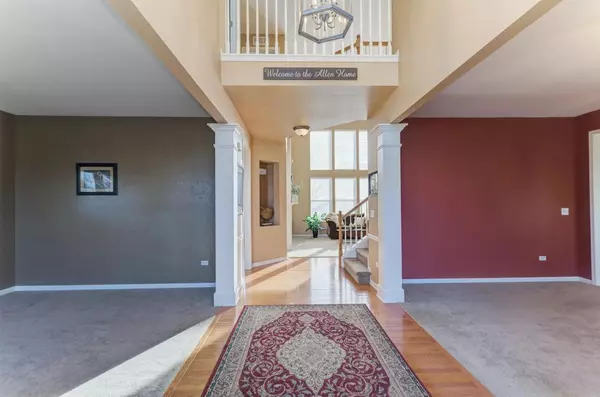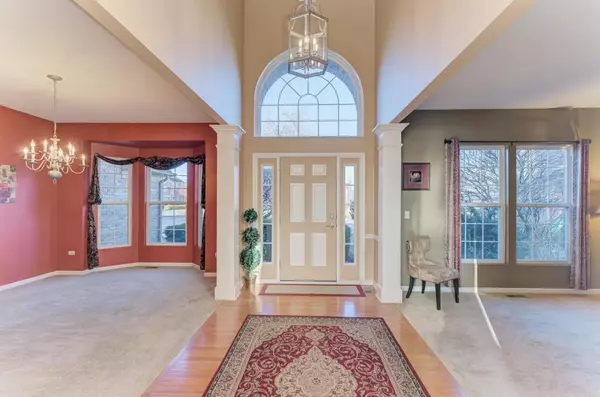$560,000
$559,900
For more information regarding the value of a property, please contact us for a free consultation.
3 Marshall Ash CT Bolingbrook, IL 60490
4 Beds
4.5 Baths
3,036 SqFt
Key Details
Sold Price $560,000
Property Type Single Family Home
Sub Type Detached Single
Listing Status Sold
Purchase Type For Sale
Square Footage 3,036 sqft
Price per Sqft $184
Subdivision Augusta Village Links
MLS Listing ID 12219222
Sold Date 01/17/25
Style Traditional
Bedrooms 4
Full Baths 4
Half Baths 1
HOA Fees $38/ann
Year Built 2004
Annual Tax Amount $16,031
Tax Year 2023
Lot Dimensions 49.5 X 120.2 X 179 X 195.5
Property Description
Wonderful Home! Featuring four bedrooms plus a den, 4.5 baths, a finished basement, and a 3-car garage, this property is the perfect combination of luxury, comfort, and functionality. Nestled at the end of a quiet cul-de-sac, it offers the privacy and space you've been searching for. Step inside and be greeted by spacious formal rooms that flow seamlessly into the heart of the home's two-story family room bathed in natural light, open to the fully appointed kitchen with a walk-in pantry. This home has room for every occasion, perfect for both entertaining and daily living. Each of the four bedrooms features generous closets and direct bath access, offering convenience and comfort for everyone. The primary suite is a true retreat, with a luxurious bath designed for ultimate relaxation. The finished basement is an entertainer's paradise, complete with a custom bar, recreation space, and plenty of room for games or hobbies. Whether hosting friends or enjoying a cozy family night, this space truly shines. Situated in a prime location at the end of the cul-de-sac, this home offers both peace and prestige. It's a perfect 10! Don't miss your chance to call this executive gem your own! 13-month home Warranty Offered, too!
Location
State IL
County Will
Area Bolingbrook
Rooms
Basement Full
Interior
Interior Features Vaulted/Cathedral Ceilings, Bar-Wet, Hardwood Floors, Wood Laminate Floors, First Floor Laundry, Walk-In Closet(s), Ceiling - 9 Foot, Some Wood Floors, Drapes/Blinds, Granite Counters, Some Storm Doors, Pantry
Heating Natural Gas, Forced Air
Cooling Central Air
Fireplaces Number 1
Fireplaces Type Wood Burning, Attached Fireplace Doors/Screen, Gas Starter
Equipment Humidifier, Security System, Ceiling Fan(s), Sump Pump, Backup Sump Pump;, Water Heater-Gas
Fireplace Y
Laundry Gas Dryer Hookup, In Unit, Sink
Exterior
Exterior Feature Brick Paver Patio, Storms/Screens
Parking Features Attached
Garage Spaces 3.0
Community Features Park, Lake, Curbs, Sidewalks, Street Lights, Street Paved
Roof Type Asphalt
Building
Lot Description Cul-De-Sac, Fenced Yard
Sewer Public Sewer, Sewer-Storm
Water Lake Michigan, Public
New Construction false
Schools
Elementary Schools Pioneer Elementary School
Middle Schools Brooks Middle School
High Schools Bolingbrook High School
School District 365U , 365U, 365U
Others
HOA Fee Include Other
Ownership Fee Simple w/ HO Assn.
Special Listing Condition Home Warranty
Read Less
Want to know what your home might be worth? Contact us for a FREE valuation!

Our team is ready to help you sell your home for the highest possible price ASAP

© 2025 Listings courtesy of MRED as distributed by MLS GRID. All Rights Reserved.
Bought with Melissa Kingsbury • Redfin Corporation
GET MORE INFORMATION





