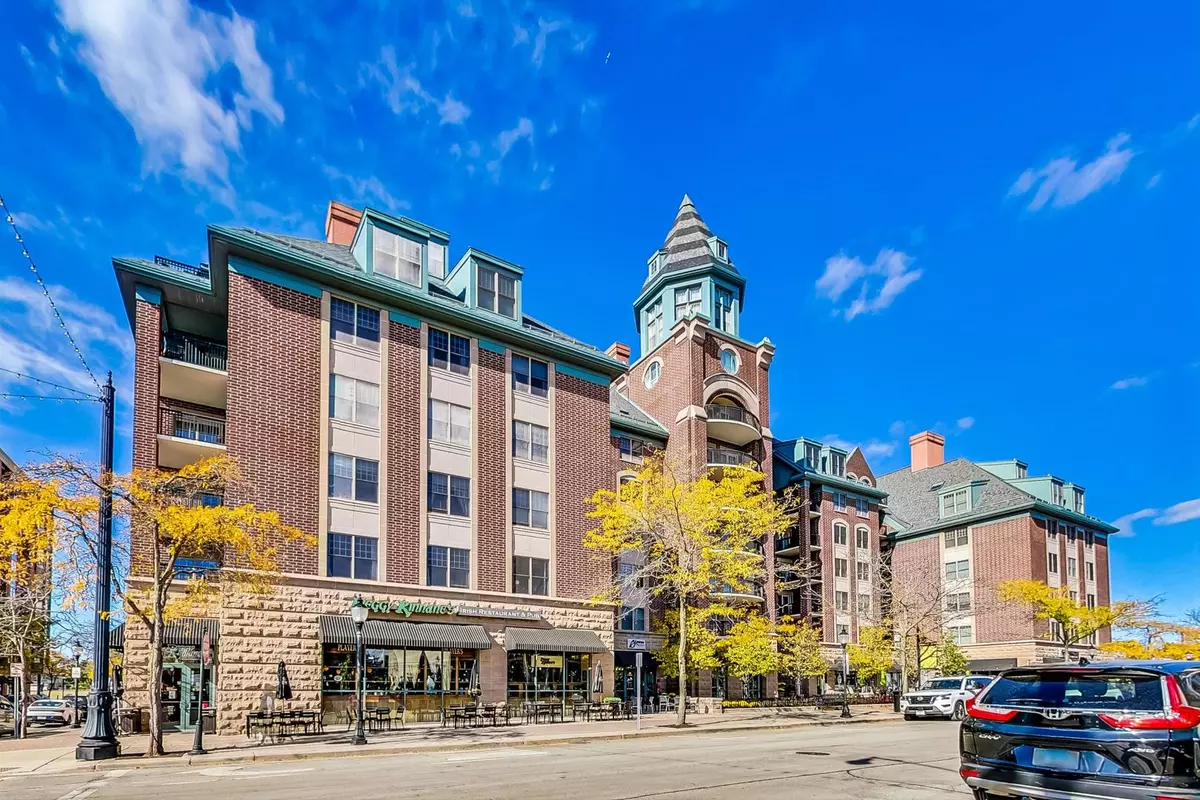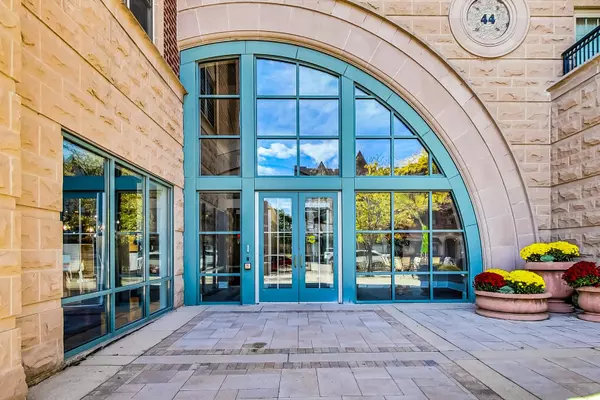$650,100
$599,900
8.4%For more information regarding the value of a property, please contact us for a free consultation.
44 N Vail AVE #311 Arlington Heights, IL 60005
2 Beds
2 Baths
1,891 SqFt
Key Details
Sold Price $650,100
Property Type Condo
Sub Type Condo
Listing Status Sold
Purchase Type For Sale
Square Footage 1,891 sqft
Price per Sqft $343
Subdivision Village Green
MLS Listing ID 12210328
Sold Date 01/17/25
Bedrooms 2
Full Baths 2
HOA Fees $1,038/mo
Year Built 2001
Annual Tax Amount $12,903
Tax Year 2023
Lot Dimensions COMMON
Property Description
Live in the center of Downtown Arlington Heights in the magnificent Village Green community! This incredible 2 bedroom, 2 full bathroom Condo LOOKS over Harmony Park and the intersection of Vail and Campbell! LIGHTS - MUSIC - ALFRESCO DINING - FESTS - ENTERTAINMENT all right here! Premier unit opens to expose the rich hardwood floors throughout. Thoughtful floor plan allows for wonderful entertaining. Inviting living room welcomes you in and pulls you immediately to the windows to enjoy the views of the park and vibrant city! Private balcony places you in the heart of the action! Timeless kitchen design features stunning wood cabinetry, granite countertops, breakfast bar and stainless appliance suite including the Microwave/Convection oven dual. Chefs dream with a step in pantry for your tools and gourmet fixings! Formal Dining Room will host your largest celebrations, currently set for a party of 10 with room for more! Primary bedroom ideally oversized with private full bathroom suite featuring dual sink vanity and separate soaking tub and large glass enclosed shower. Stunning walk-in closet is filled with beautiful organizers to maximize this amazing space. Bedroom 2 includes another amazing walk-in closet for all the extras! IN UNIT Laundry with shelving and 2 hall closets finished with more shelving. Directly outside from entry to this condo you will find your secured storage room with assigned unit. 1 Car Parking in the heated/secured garage (#70). Doorman/Concierge Building with Engineer Maintenance on site. METRA is steps away, Incredible Dining options, Entertainment including the Metropolis Theater right across the street, Award winning Library just blocks away, Grocery Store around the corner and charming shops to visit! Windows facing East and South, Balcony is south facing with views to the East, South and West!
Location
State IL
County Cook
Area Arlington Heights
Rooms
Basement None
Interior
Interior Features Elevator, Hardwood Floors, First Floor Bedroom, First Floor Laundry, First Floor Full Bath, Laundry Hook-Up in Unit, Storage, Walk-In Closet(s), Ceilings - 9 Foot, Doorman, Granite Counters, Lobby, Pantry
Heating Natural Gas, Forced Air
Cooling Central Air
Equipment TV-Cable, Fire Sprinklers, CO Detectors
Fireplace N
Appliance Range, Microwave, Dishwasher, Refrigerator, Washer, Dryer, Stainless Steel Appliance(s), Gas Cooktop, Range Hood
Laundry In Unit, Laundry Closet
Exterior
Exterior Feature Balcony
Parking Features Attached
Garage Spaces 1.0
Amenities Available Door Person, Elevator(s), Storage, On Site Manager/Engineer, Security Door Lock(s), Service Elevator(s), Intercom, Security
Building
Lot Description Sidewalks, Streetlights
Story 7
Sewer Public Sewer
Water Lake Michigan
New Construction false
Schools
Elementary Schools Westgate Elementary School
Middle Schools South Middle School
High Schools Rolling Meadows High School
School District 25 , 25, 214
Others
HOA Fee Include Heat,Water,Gas,Parking,Insurance,Security,Doorman,TV/Cable,Exterior Maintenance,Snow Removal,Internet
Ownership Condo
Special Listing Condition None
Pets Allowed Cats OK, Dogs OK, Number Limit, Size Limit
Read Less
Want to know what your home might be worth? Contact us for a FREE valuation!

Our team is ready to help you sell your home for the highest possible price ASAP

© 2025 Listings courtesy of MRED as distributed by MLS GRID. All Rights Reserved.
Bought with Lindsey Kaplan • @properties Christie's International Real Estate
GET MORE INFORMATION





