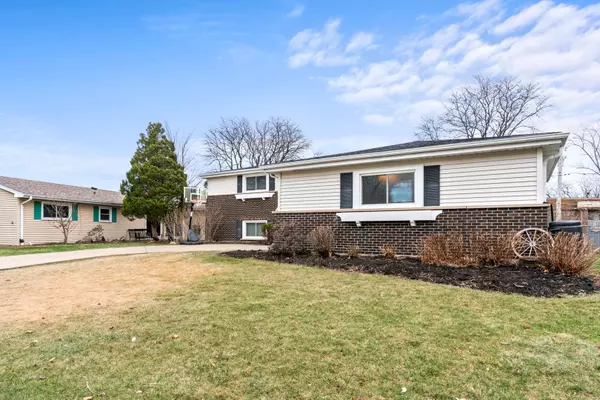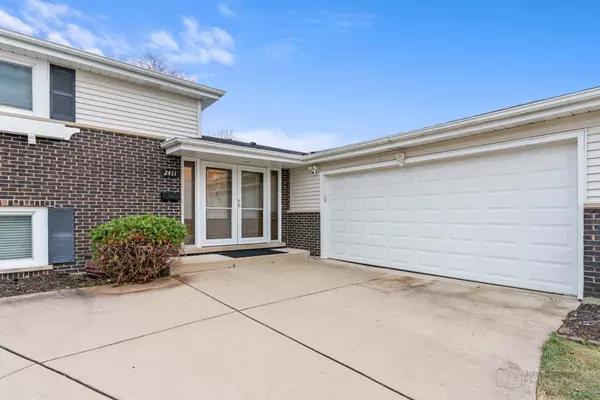$487,500
$475,000
2.6%For more information regarding the value of a property, please contact us for a free consultation.
2411 N Champlain ST Arlington Heights, IL 60004
3 Beds
2.5 Baths
1,753 SqFt
Key Details
Sold Price $487,500
Property Type Single Family Home
Sub Type Detached Single
Listing Status Sold
Purchase Type For Sale
Square Footage 1,753 sqft
Price per Sqft $278
MLS Listing ID 12223192
Sold Date 01/15/25
Bedrooms 3
Full Baths 2
Half Baths 1
Year Built 1965
Annual Tax Amount $8,299
Tax Year 2023
Lot Dimensions 9159
Property Description
Welcome to 2411 Champlain! This charming home is ideally located within walking distance of four parks, community pool, and Greenbrier elementary school! Enjoy the spacious layout featuring an updated kitchen boasting stainless steel appliances, modern white cabinets & and highly desirable kitchen island with countertop seating. Bathrooms renovated in 2016, with additional half bath added on the main level for highly unique characteristic to this home. Beautiful hardwood floors throughout, adding to the modern aesthetic and appeal. The flex room in the basement, currently used as a versatile gym and workout area can easily be converted into a 4th bedroom, home office space, art studio or any other function your heart may desire. The large deck in the back is perfect for entertaining, and simply enjoying the warmer months, while the spacious garage provides a colossal amount of storage. Don't miss out on this fantastic opportunity to own a home in a prime location with modern updates! Nothing to do but move in!
Location
State IL
County Cook
Area Arlington Heights
Rooms
Basement Partial
Interior
Interior Features Hardwood Floors
Heating Natural Gas, Forced Air
Cooling Central Air
Equipment Sump Pump
Fireplace N
Appliance Range, Microwave, Dishwasher, Refrigerator, Washer, Dryer, Disposal, Stainless Steel Appliance(s), Range Hood
Laundry Gas Dryer Hookup, Sink
Exterior
Exterior Feature Deck, Storms/Screens
Parking Features Attached
Garage Spaces 2.0
Community Features Park, Pool, Tennis Court(s), Street Lights, Street Paved
Building
Sewer Public Sewer
Water Lake Michigan
New Construction false
Schools
Elementary Schools Greenbrier Elementary School
Middle Schools Thomas Middle School
High Schools Buffalo Grove High School
School District 25 , 25, 214
Others
HOA Fee Include None
Ownership Fee Simple
Special Listing Condition None
Read Less
Want to know what your home might be worth? Contact us for a FREE valuation!

Our team is ready to help you sell your home for the highest possible price ASAP

© 2025 Listings courtesy of MRED as distributed by MLS GRID. All Rights Reserved.
Bought with Matthew Messel • Compass
GET MORE INFORMATION





