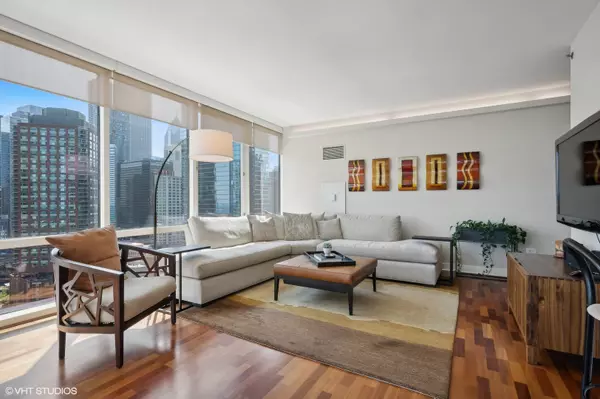$1,035,000
$1,100,000
5.9%For more information regarding the value of a property, please contact us for a free consultation.
505 N MCCLURG CT #2103 Chicago, IL 60611
3 Beds
2.5 Baths
Key Details
Sold Price $1,035,000
Property Type Condo
Sub Type Condo
Listing Status Sold
Purchase Type For Sale
MLS Listing ID 12141982
Sold Date 01/09/25
Bedrooms 3
Full Baths 2
Half Baths 1
HOA Fees $1,440/mo
Rental Info No
Year Built 2008
Annual Tax Amount $18,929
Tax Year 2023
Lot Dimensions COMMON
Property Description
Welcome to this stunning three bedroom, two and a half bathroom home in the heart of Streeterville. Southeast corner unit offering breathtaking views of Lake Michigan and the Chicago River, Navy Pier fireworks, fantastic Chicago architecture, and the beautiful two acre park below. With floor-to-ceiling windows throughout, you'll enjoy spectacular views and natural light from each room. The spacious living area boasts nine ft ceilings, hardwood flooring, and a seamless flow to your private balcony. The perfect place to enjoy company, dine al fresca, and unwind. The kitchen features 42-inch cabinets, stainless steel appliances, an upgraded tile backsplash and ample counter space. The primary bedroom is a true retreat, complete with an elegantly updated en suite bathroom, renovated in 2024 with modern tile, a luxurious shower, vanity, and sinks. Abundant closet space throughout the home and within each bedroom. Amenities include an outdoor pool, hot tub, and deck area, fitness center, a fully appointed community room, recently renovated resident lounge, storage cages, bike room, 24-hour door staff, and close proximity to Bennett Park with dog runs, playground, and ample green space. Garage parking spot included in price. This prime Streeterville location puts you just steps away from Navy Pier, Lake Michigan, the river walk, Whole Foods, Target, and more. Don't miss the opportunity to make this exceptional home yours.
Location
State IL
County Cook
Area Chi - Near North Side
Rooms
Basement None
Interior
Interior Features Hardwood Floors, Laundry Hook-Up in Unit
Heating Forced Air
Cooling Central Air
Equipment Fire Sprinklers
Fireplace N
Appliance Range, Microwave, Dishwasher, Refrigerator, Freezer, Washer, Dryer, Disposal, Stainless Steel Appliance(s)
Laundry In Unit
Exterior
Exterior Feature Balcony
Parking Features Attached
Garage Spaces 1.0
Amenities Available Bike Room/Bike Trails, Door Person, Elevator(s), Exercise Room, Storage, On Site Manager/Engineer, Park, Party Room, Sundeck, Pool, Receiving Room, Service Elevator(s), Valet/Cleaner, Spa/Hot Tub
Building
Lot Description Park Adjacent
Story 47
Sewer Public Sewer
Water Public
New Construction false
Schools
Elementary Schools Ogden Elementary
Middle Schools Ogden Elementary
High Schools Wells Community Academy Senior H
School District 299 , 299, 299
Others
HOA Fee Include Heat,Air Conditioning,Water,Gas,Parking,Insurance,Doorman,TV/Cable,Exercise Facilities,Pool,Exterior Maintenance,Lawn Care,Scavenger,Snow Removal
Ownership Condo
Special Listing Condition List Broker Must Accompany
Pets Allowed Cats OK, Deposit Required, Dogs OK, Number Limit
Read Less
Want to know what your home might be worth? Contact us for a FREE valuation!

Our team is ready to help you sell your home for the highest possible price ASAP

© 2025 Listings courtesy of MRED as distributed by MLS GRID. All Rights Reserved.
Bought with Linda Shaughnessy • Jameson Sotheby's Intl Realty
GET MORE INFORMATION





