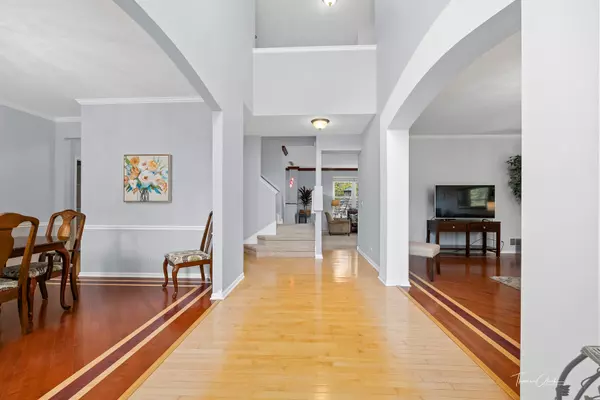$513,900
$519,900
1.2%For more information regarding the value of a property, please contact us for a free consultation.
719 Barberry TRL Fox River Grove, IL 60021
4 Beds
2.5 Baths
2,940 SqFt
Key Details
Sold Price $513,900
Property Type Single Family Home
Sub Type Detached Single
Listing Status Sold
Purchase Type For Sale
Square Footage 2,940 sqft
Price per Sqft $174
Subdivision Picnic Grove
MLS Listing ID 12182598
Sold Date 01/08/25
Style Colonial
Bedrooms 4
Full Baths 2
Half Baths 1
HOA Fees $4/ann
Year Built 1998
Annual Tax Amount $13,929
Tax Year 2023
Lot Size 0.350 Acres
Lot Dimensions 80X190
Property Description
Nestled in the serene Picnic Grove neighborhood, this beautiful 4-bedroom 2.5 bath home offers both style and functionality. Step into a two-story foyer that welcomes you with an abundance of natural light. The main level boasts elegant crown molding and gleaming hardwood floors, creating a warm an inviting atmosphere. Kitchen seamlessly flows into the spacious family room with gas fireplace. This design creates a perfect space for both cooking and entertaining for easy interaction. Natural light fills the area, making it the heart of the home. Second level of this home features four spacious bedrooms thoughtfully designed for comfort and privacy bedroom w/ closets have custom closets. One bedroom has private back deck balcony offering a stunning view of the serene backyard. The spacious basement is perfect for entertainment, featuring recreation area. Large storage area. Three-car tandem garage with lift elevator heated, plus plenty of storage space. Enjoy stunning views of the surrounding wooded conservancy, offering a peaceful retreat right in your back yard with gazebo. Perfect blending the beauty of nature with the comfort of home. Roof 2015, Windows 2020-2022, Come see your new place to call HOME. .
Location
State IL
County Mchenry
Area Fox River Grove
Rooms
Basement Full, English
Interior
Interior Features Vaulted/Cathedral Ceilings
Heating Natural Gas, Forced Air
Cooling Central Air
Fireplaces Number 1
Fireplaces Type Gas Starter
Equipment Humidifier, CO Detectors, Ceiling Fan(s), Fan-Attic Exhaust, Sump Pump, Air Purifier, Radon Mitigation System
Fireplace Y
Appliance Range, Microwave, Dishwasher, Refrigerator, Disposal
Exterior
Exterior Feature Balcony, Patio
Parking Features Attached
Garage Spaces 3.0
Community Features Curbs, Street Lights, Street Paved
Roof Type Asphalt
Building
Lot Description Landscaped
Sewer Public Sewer
Water Public
New Construction false
Schools
Elementary Schools Algonquin Road Elementary School
Middle Schools Fox River Grove Middle School
High Schools Cary-Grove Community High School
School District 3 , 3, 155
Others
HOA Fee Include Other
Ownership Fee Simple
Special Listing Condition None
Read Less
Want to know what your home might be worth? Contact us for a FREE valuation!

Our team is ready to help you sell your home for the highest possible price ASAP

© 2025 Listings courtesy of MRED as distributed by MLS GRID. All Rights Reserved.
Bought with Paul Dimmick • @properties Christie's International Real Estate
GET MORE INFORMATION





