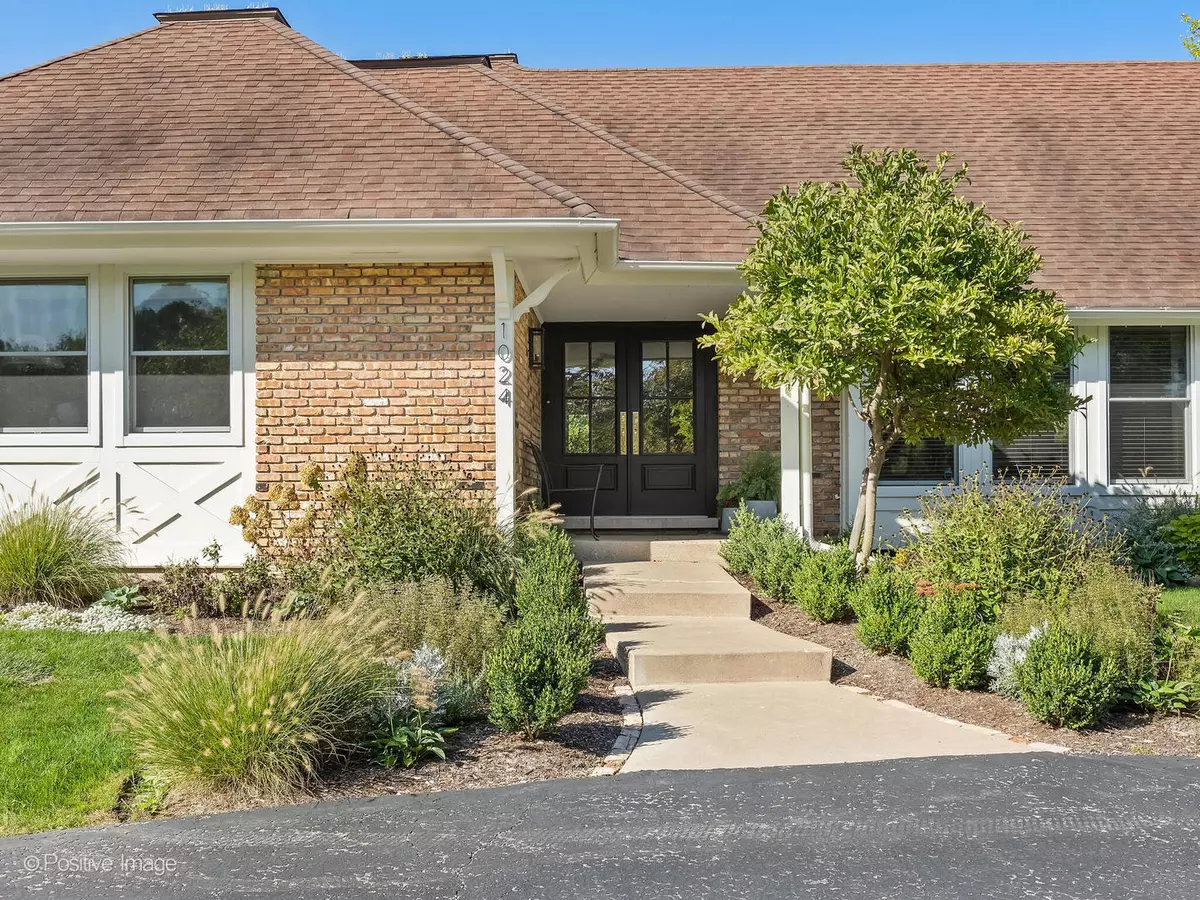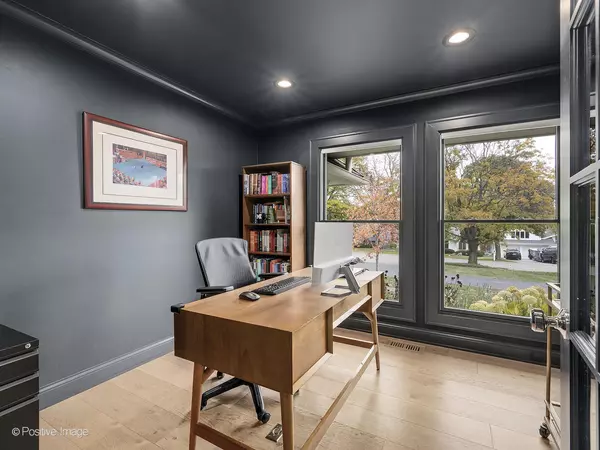$1,190,000
$1,200,000
0.8%For more information regarding the value of a property, please contact us for a free consultation.
1024 Laurie LN Burr Ridge, IL 60527
4 Beds
3.5 Baths
3,958 SqFt
Key Details
Sold Price $1,190,000
Property Type Single Family Home
Sub Type Detached Single
Listing Status Sold
Purchase Type For Sale
Square Footage 3,958 sqft
Price per Sqft $300
MLS Listing ID 11909144
Sold Date 01/07/25
Style Ranch
Bedrooms 4
Full Baths 3
Half Baths 1
Year Built 1973
Annual Tax Amount $11,365
Tax Year 2022
Lot Size 0.436 Acres
Lot Dimensions 100 X 189
Property Description
This is the one everyone has been waiting for! What buyers today crave. An expansive ranch home on a 100' wide by 189' deep lot in prime area close to the Village of Hinsdale! Fabulously and totally redesigned. The interior was gutted, and renovated completely in 2021 by Hyland Homes. Loads of natural sunlight streams in through the abundant windows to show off the dramatic open floor plan. Designer finishes abound. Volume ceilings, stone fireplace and wide-plank white oak flooring, entertaining spaces that flow seamlessly from one to the other, and a divine gourmet kitchen even Julia Childs would drool over. Skilled craftsmanship shines throughout. Private home office. A serene master suite and 2 additional generously sized bedrooms with Jack & Jill bathroom on the 1st floor. Approx 3900 sq ft of updated, finished space. The fully finished and delightful lower level has enormous Rec room, fabulous bar area, exercise room, play room and most importantly the 4th bedroom and 3rd full bathroom. It's just what today's busy buyers want. Comfy, stylish, open, and neutral all over. Close to the heart of the Village of Hinsdale, Elm Elementary School, award-winning Hinsdale Central High School, commuter train to Chicago, easy access to all expressways and to both airports. Perfect for holiday gifting too - don't wait - Santa's ready to deliver your new home to kick off the New Year right!
Location
State IL
County Cook
Area Burr Ridge
Rooms
Basement Full
Interior
Interior Features Vaulted/Cathedral Ceilings, Bar-Wet, Hardwood Floors, First Floor Bedroom, First Floor Full Bath
Heating Natural Gas
Cooling Central Air
Fireplaces Number 1
Fireplaces Type Gas Log
Fireplace Y
Laundry In Unit, Laundry Closet, Sink
Exterior
Exterior Feature Deck
Parking Features Attached
Garage Spaces 2.0
Community Features Park, Pool, Tennis Court(s)
Roof Type Asphalt
Building
Lot Description Landscaped
Sewer Public Sewer
Water Lake Michigan
New Construction false
Schools
Elementary Schools Elm Elementary School
Middle Schools Hinsdale Middle School
High Schools Hinsdale Central High School
School District 181 , 181, 86
Others
HOA Fee Include None
Ownership Fee Simple
Special Listing Condition None
Read Less
Want to know what your home might be worth? Contact us for a FREE valuation!

Our team is ready to help you sell your home for the highest possible price ASAP

© 2025 Listings courtesy of MRED as distributed by MLS GRID. All Rights Reserved.
Bought with Alexandre Stoykov • Compass
GET MORE INFORMATION





