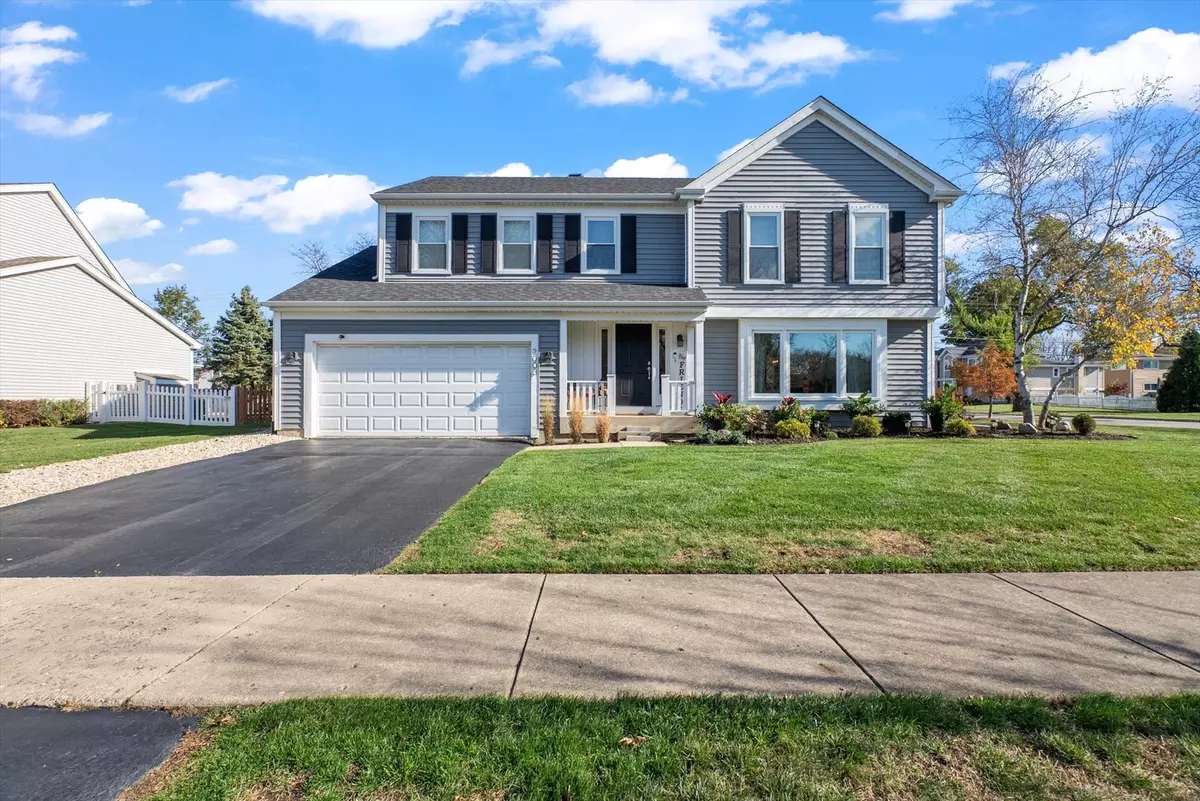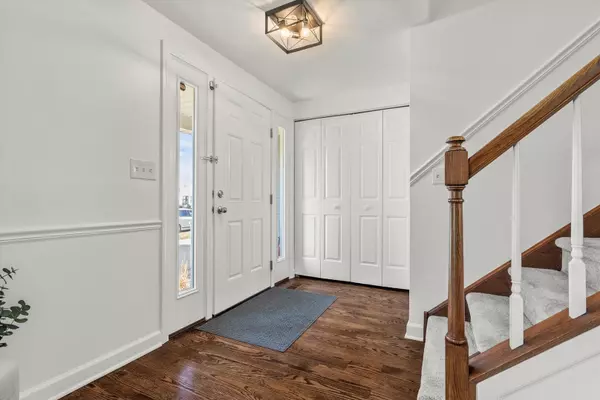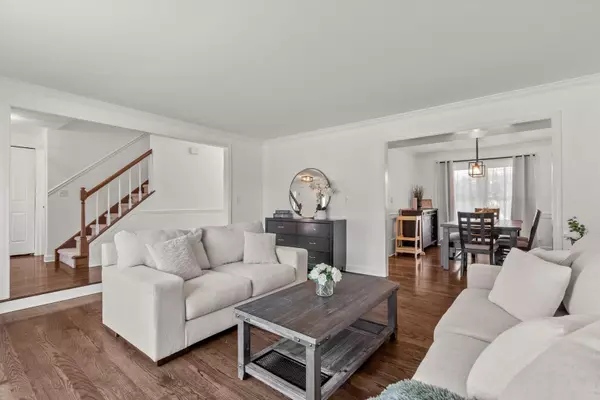$650,000
$629,900
3.2%For more information regarding the value of a property, please contact us for a free consultation.
2003 N Yale AVE Arlington Heights, IL 60004
4 Beds
2.5 Baths
2,105 SqFt
Key Details
Sold Price $650,000
Property Type Single Family Home
Sub Type Detached Single
Listing Status Sold
Purchase Type For Sale
Square Footage 2,105 sqft
Price per Sqft $308
MLS Listing ID 12208137
Sold Date 12/27/24
Style Colonial
Bedrooms 4
Full Baths 2
Half Baths 1
Year Built 1983
Annual Tax Amount $10,436
Tax Year 2022
Lot Size 10,798 Sqft
Lot Dimensions 119X91
Property Description
Introducing a stunning corner property featuring 4 bedrooms, 2.5 bathrooms, a partial basement, and a delightful 3-season room. This fully fenced-in yard ensures privacy and security, creating the perfect space for outdoor activities and relaxation. Step inside and discover a beautifully updated kitchen complete with modern gray shaker cabinets, elegant quartz countertops, and a tasteful subway tile backsplash. The high-quality stainless steel appliances elevate your culinary experience to new heights. Gleaming hardwood floors add a touch of warmth and sophistication throughout the home. Numerous updates bring both comfort and peace of mind, including new windows in most of the house, ensuring energy efficiency and ample natural light. New siding in 2020 and a new roof in 2020 contribute to the home's overall durability and modern aesthetic. Additionally, the property boasts a new AC system installed in 2023 and a well-maintained furnace from 2011.(whole house generator not included in sale)
Location
State IL
County Cook
Area Arlington Heights
Rooms
Basement Partial
Interior
Interior Features Hardwood Floors, First Floor Laundry, Walk-In Closet(s), Open Floorplan, Granite Counters
Heating Natural Gas
Cooling Central Air
Fireplace N
Appliance Range, Dishwasher, Refrigerator, Washer, Dryer
Laundry In Unit
Exterior
Exterior Feature Patio
Parking Features Attached
Garage Spaces 2.0
Building
Sewer Public Sewer
Water Public
New Construction false
Schools
Elementary Schools Greenbrier Elementary School
Middle Schools Thomas Middle School
High Schools Buffalo Grove High School
School District 25 , 25, 214
Others
HOA Fee Include None
Ownership Fee Simple
Special Listing Condition None
Read Less
Want to know what your home might be worth? Contact us for a FREE valuation!

Our team is ready to help you sell your home for the highest possible price ASAP

© 2025 Listings courtesy of MRED as distributed by MLS GRID. All Rights Reserved.
Bought with Joe Piraino • Baird & Warner
GET MORE INFORMATION





