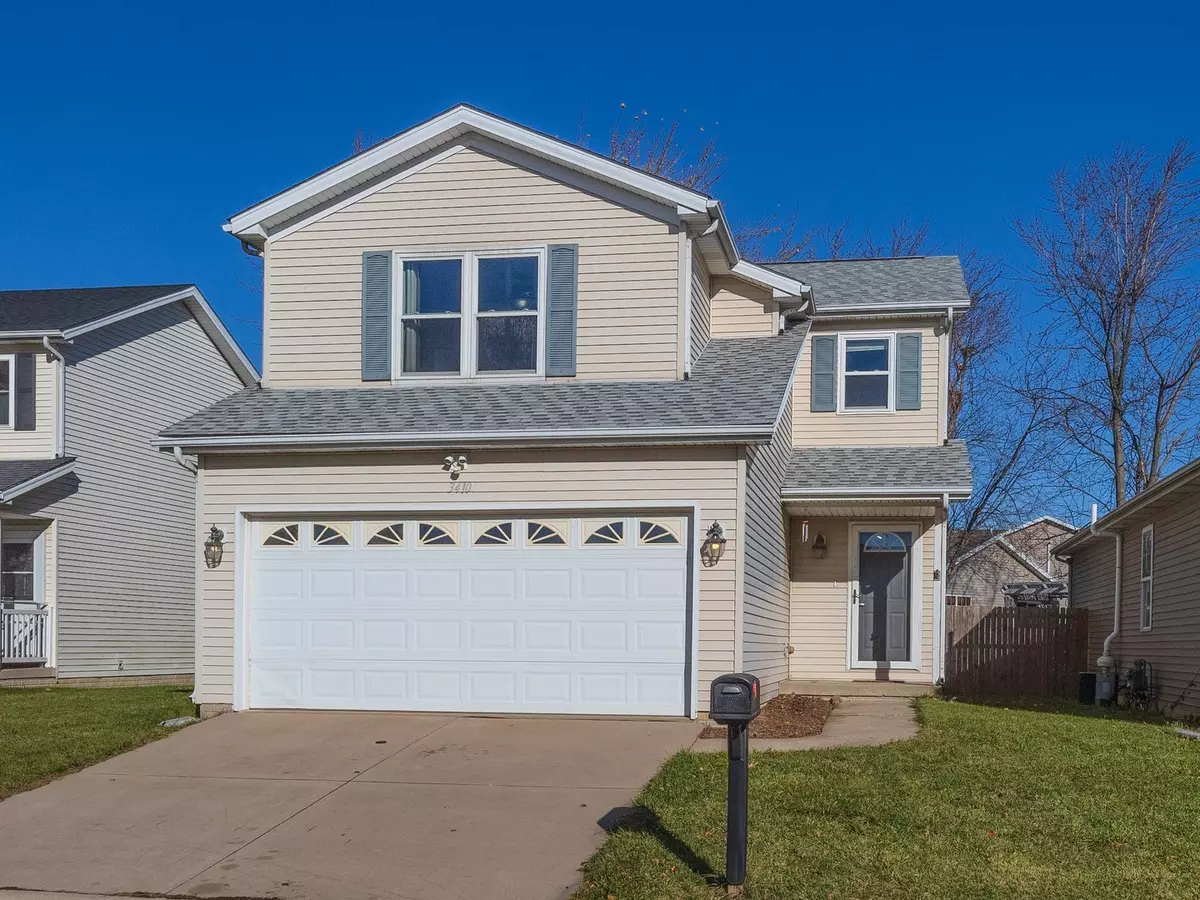$257,000
$249,000
3.2%For more information regarding the value of a property, please contact us for a free consultation.
3410 Bohmer Dr DR Bloomington, IL 61704
3 Beds
2.5 Baths
2,152 SqFt
Key Details
Sold Price $257,000
Property Type Single Family Home
Sub Type Detached Single
Listing Status Sold
Purchase Type For Sale
Square Footage 2,152 sqft
Price per Sqft $119
Subdivision Prairieview Estates
MLS Listing ID 12216811
Sold Date 01/02/25
Style Bi-Level
Bedrooms 3
Full Baths 2
Half Baths 1
HOA Fees $10/ann
Year Built 1999
Annual Tax Amount $3,579
Tax Year 2023
Lot Dimensions 4500
Property Description
This home has lots of style and space for you! Fenced back yard with Patio! The 1st floor includes laundry room, half bath, inviting family room, spacious kitchen, and dinette. Enormous master bedroom with 2 large closets and roomy master bath with separate shower and tub, along with two additional bedrooms and full bath on the 2nd floor. The basement offers another great space for entertaining or flex space and also has unfinished storage space. Microwave (Nov 2024), Dishwasher (Nov 2024), Carpet (2016), Roof, Refrigerator (2017), Windows, Stove (2018), Water Heater (2015), Garage Door Opener and 2 Ceiling fans are Bluetooth enabled. Radon Mitigation System in place.
Location
State IL
County Mclean
Area Bloomington
Rooms
Basement None
Interior
Heating Natural Gas, Forced Air
Cooling Central Air
Fireplace N
Exterior
Parking Features Attached
Garage Spaces 2.0
Building
Sewer Public Sewer
Water Public
New Construction false
Schools
Elementary Schools Brigham
Middle Schools Evans Jr High
High Schools Normal Community High School
School District 5 , 5, 5
Others
HOA Fee Include Other
Ownership Fee Simple
Special Listing Condition Exclusions-Call List Office
Read Less
Want to know what your home might be worth? Contact us for a FREE valuation!

Our team is ready to help you sell your home for the highest possible price ASAP

© 2025 Listings courtesy of MRED as distributed by MLS GRID. All Rights Reserved.
Bought with Becky Gerig • RE/MAX Choice
GET MORE INFORMATION





