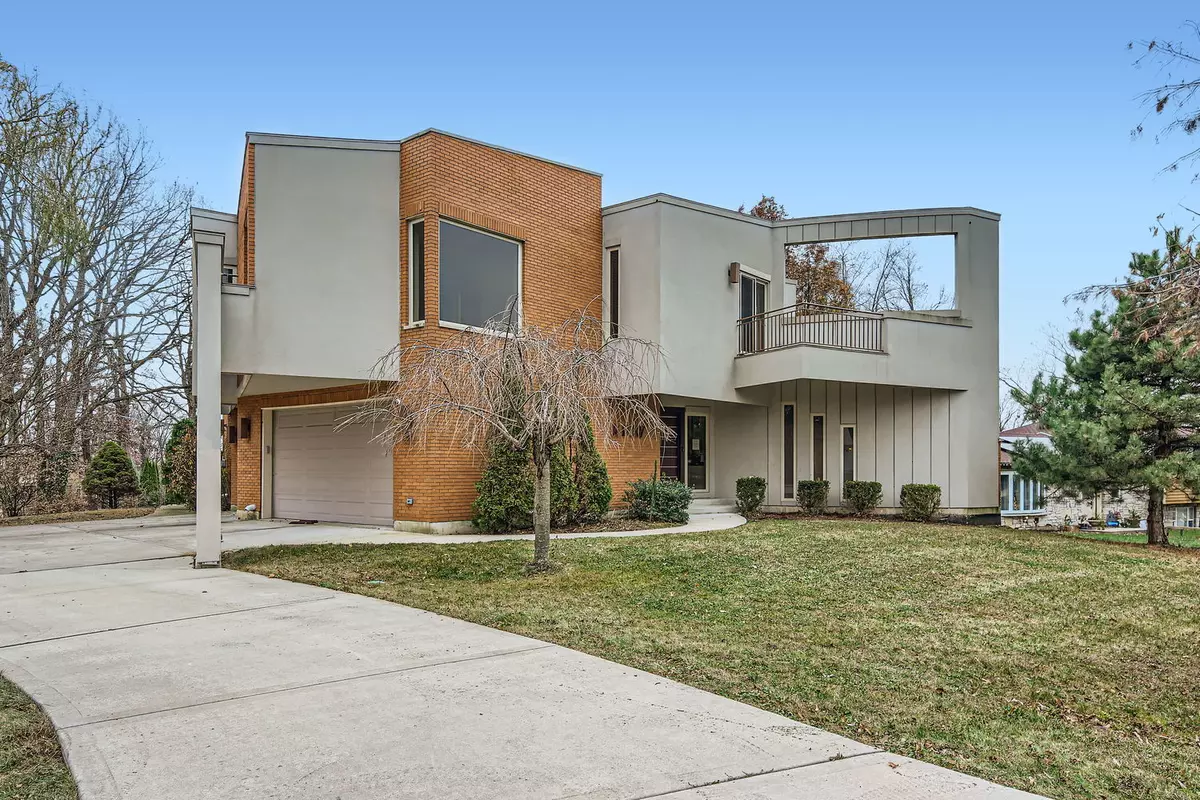$880,000
$884,900
0.6%For more information regarding the value of a property, please contact us for a free consultation.
16W307 95th PL Burr Ridge, IL 60527
5 Beds
5.5 Baths
5,291 SqFt
Key Details
Sold Price $880,000
Property Type Single Family Home
Sub Type Detached Single
Listing Status Sold
Purchase Type For Sale
Square Footage 5,291 sqft
Price per Sqft $166
MLS Listing ID 12222159
Sold Date 12/27/24
Style Contemporary
Bedrooms 5
Full Baths 5
Half Baths 1
Year Built 2003
Annual Tax Amount $16,451
Tax Year 2023
Lot Size 0.341 Acres
Lot Dimensions 14859
Property Description
Excellent opportunity for an exquisite 5,291sf home featuring 5 bedrooms and 5.1 bathrooms. An ideal home for buyers who value one-of-a-kind architectural elements. A grand slate-tiled foyer with a striking 3-level winding staircase greets your guests and leads to the main entertaining level. The open-concept design with soaring ceilings seamlessly connects the living room with a fireplace, to the formal dining room and the expansive chef's kitchen. The centerpiece of the home is the chef's island kitchen, which boasts contemporary Italian cabinetry, luxurious granite countertops, and top-of-the-line built-in appliances. A sliding door off the kitchen opens to an adjacent deck, perfect for outdoor dining or entertaining. An oversized walk-in pantry offers abundant storage space. The luxurious primary suite features dramatic ceilings, direct patio access, a spa-like bathroom with dual sinks, a whirlpool tub, and a separate shower, as well as a massive walk-in closet. On the same level, a versatile recreation room with patio access offers endless possibilities for relaxation or entertainment. A few steps down, you'll find another private wing with an ensuite bedroom (ideal as an in-law suite or teen room), a bonus room, and a convenient laundry room. The upper levels feature three additional spacious ensuite bedrooms each with generous closets. The top-floor bedroom provides private access to an outdoor balcony, perfect for unwinding and taking in the serene surroundings. This home is situated on a beautiful 1/3-acre lot with mature trees, a circular concrete driveway, and an attached 3-car garage. Located in a prime area with award-winning schools, this home offers easy access to retail, dining, and I-55. Don't miss this extraordinary opportunity.
Location
State IL
County Dupage
Area Burr Ridge
Rooms
Basement None
Interior
Interior Features Vaulted/Cathedral Ceilings, Skylight(s), Hardwood Floors, Walk-In Closet(s), Ceiling - 10 Foot, Open Floorplan, Granite Counters
Heating Natural Gas, Forced Air, Zoned
Cooling Central Air, Zoned
Fireplaces Number 1
Fireplace Y
Laundry In Unit
Exterior
Exterior Feature Balcony, Deck, Patio
Parking Features Attached
Garage Spaces 3.0
Building
Lot Description Corner Lot, Mature Trees
Sewer Public Sewer
Water Public
New Construction false
Schools
School District 180 , 180, 86
Others
HOA Fee Include None
Ownership Fee Simple
Special Listing Condition REO/Lender Owned
Read Less
Want to know what your home might be worth? Contact us for a FREE valuation!

Our team is ready to help you sell your home for the highest possible price ASAP

© 2025 Listings courtesy of MRED as distributed by MLS GRID. All Rights Reserved.
Bought with DaisyLou Castillo • Better Homes & Gardens Real Estate
GET MORE INFORMATION





