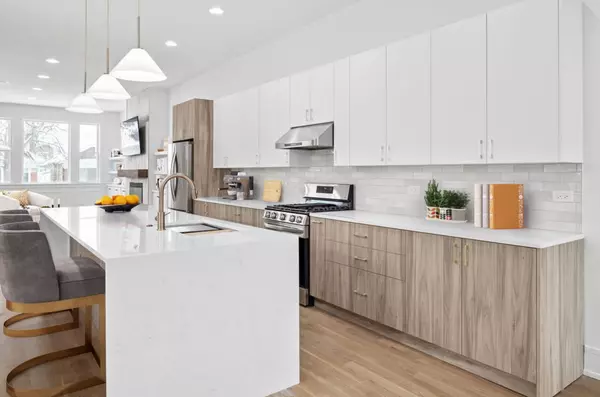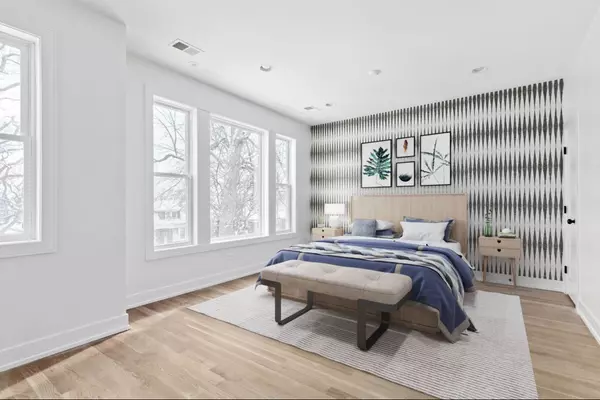$645,000
$675,000
4.4%For more information regarding the value of a property, please contact us for a free consultation.
1334 Euclid AVE Berwyn, IL 60402
4 Beds
3.5 Baths
900 SqFt
Key Details
Sold Price $645,000
Property Type Single Family Home
Sub Type Detached Single
Listing Status Sold
Purchase Type For Sale
Square Footage 900 sqft
Price per Sqft $716
MLS Listing ID 12212935
Sold Date 12/23/24
Style Contemporary
Bedrooms 4
Full Baths 3
Half Baths 1
Year Built 2021
Annual Tax Amount $1,190
Tax Year 2022
Lot Dimensions 25 X 125
Property Description
Welcome to this stunning, newer construction completed in 2021! This expansive, 3,300 sqft modern home in the highly desirable North Berwyn area (steps from Autre Monde and Roosevelt Road shops and restaurants) features 4 bedrooms and 3.5 bathrooms, offering the perfect blend of luxury and comfort. Thoughtfully customized by the builder's in-house interior designer, every detail exudes sophistication and style. Step into the first floor and be greeted by a bright and open layout designed for entertaining. The enormous kitchen is a showstopper, with sleek, custom-built, flat-panel, modern-style cabinets, quartz countertops, and a massive 11-foot island that provides plenty of seating and prep space. Equipped with high-end appliances and a full pantry, this kitchen is a dream come true for home chefs. The cozy living room features a striking fireplace surround, creating a welcoming space for gatherings with family and friends. On the second floor, you'll find a luxurious owner's suite complete with spacious walk-in closet, custom office/work area, and a custom marble bathroom that's perfect for unwinding. This level also offers two additional generously-sized bedrooms and a versatile second full bath, which can function as an en-suite for your guests. The fully finished basement with 8-foot ceilings adds even more versatility to this home, featuring a massive recreation room with a wet bar, a large laundry room, an additional 4th bedroom, and a third full bathroom. Natural light pours in throughout the entire home, creating an inviting and warm atmosphere. Outdoor living is made easy with a two-car garage featuring an oversized overhead door and an above-ground pool with included filters, perfect for summer fun and entertaining. Easy access to the city and both downtown Oak Park & Berwyn.
Location
State IL
County Cook
Area Berwyn
Rooms
Basement Full
Interior
Heating Natural Gas
Cooling Central Air
Fireplaces Number 1
Fireplaces Type Gas Log
Fireplace Y
Exterior
Exterior Feature Deck, Brick Paver Patio, Above Ground Pool
Parking Features Detached
Garage Spaces 2.5
Community Features Curbs, Sidewalks, Street Lights, Street Paved
Roof Type Asphalt
Building
Sewer Public Sewer
Water Lake Michigan
New Construction false
Schools
School District 98 , 98, 98
Others
HOA Fee Include None
Ownership Fee Simple
Special Listing Condition None
Read Less
Want to know what your home might be worth? Contact us for a FREE valuation!

Our team is ready to help you sell your home for the highest possible price ASAP

© 2025 Listings courtesy of MRED as distributed by MLS GRID. All Rights Reserved.
Bought with Rosemary Keleher • @properties Christie's International Real Estate
GET MORE INFORMATION





