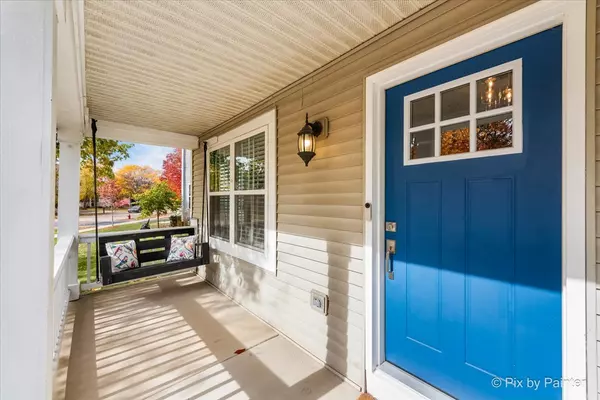$403,000
$389,900
3.4%For more information regarding the value of a property, please contact us for a free consultation.
2752 Providence AVE Aurora, IL 60503
3 Beds
2.5 Baths
1,744 SqFt
Key Details
Sold Price $403,000
Property Type Single Family Home
Sub Type Detached Single
Listing Status Sold
Purchase Type For Sale
Square Footage 1,744 sqft
Price per Sqft $231
MLS Listing ID 12198527
Sold Date 12/20/24
Bedrooms 3
Full Baths 2
Half Baths 1
HOA Fees $27/ann
Year Built 2001
Annual Tax Amount $8,455
Tax Year 2023
Lot Size 7,405 Sqft
Lot Dimensions 0.17
Property Description
THIS IS THE ONE ~ You'll LOVE Coming HOME. Move in & enjoy ~ NO WORK TO DO! Super Curb Appeal ~ Welcoming Porch with Swing to enjoy morning coffee or an evening beverage. Inside, everything is OPEN & FRESHLY PAINTED in today's neutral color palette with new white blinds already in place. Classic & durable, REAL HARDWOOD FLOORS throughout the ENTIRE 1ST FLOOR complement any decor. MULTIPLE LIVING SPACES give you options to SPREAD OUT & SO MANY WINDOWS keep it LIGHT & BRIGHT. Whip up favorites in your ON TREND WHITE KITCHEN with GRANITE & STAINLESS appliances, all replaced (High-End Refrigerator 2023). DINE WITH A VIEW, as your table overlooks the WOODED, PRIVATE BACKYARD & ENTERTAINER'S DECK with FIREPIT TABLE (refinished '23). Upstairs, retreat to your PRIMARY SUITE with vaulted ceiling & UPDATED BATH 2023, WALK-IN-CLOSET & separate Water Closet for PRIVACY. Basement is perfect for your workout equipment, endless storage or ready to finish as YOU like. You'll enjoy PEACE OF MIND with a NEW ROOF & Downspouts, Summer 2023 & Some New Windows 2022. Even the GARAGE IS UPDATED: NEW DOOR, Track, Smart Motor PLUS Convenient EV Charging Outlet (240v)! Furnace/AC 2018. BUY WITH CONFIDENCE! Quiet neighborhood in the middle of everything! WALK TO ELEMENTARY, neighborhood BIKE PATH to enjoy, close to restaurants, shopping, groceries. The Holidays are at YOUR HOUSE! Make this home yours TODAY, before someone else does.
Location
State IL
County Will
Area Aurora / Eola
Rooms
Basement Full
Interior
Interior Features Vaulted/Cathedral Ceilings, Hardwood Floors, Walk-In Closet(s), Open Floorplan, Separate Dining Room, Pantry
Heating Natural Gas, Forced Air
Cooling Central Air
Equipment Ceiling Fan(s), Sump Pump, Radon Mitigation System
Fireplace N
Appliance Range, Microwave, Dishwasher, Refrigerator, Washer, Dryer
Laundry Sink
Exterior
Exterior Feature Deck
Parking Features Attached
Garage Spaces 2.0
Community Features Park, Lake, Sidewalks, Street Lights
Roof Type Asphalt
Building
Lot Description Irregular Lot
Sewer Public Sewer
Water Public
New Construction false
Schools
Elementary Schools Homestead Elementary School
Middle Schools Murphy Junior High School
High Schools Oswego East High School
School District 308 , 308, 308
Others
HOA Fee Include Other
Ownership Fee Simple
Special Listing Condition None
Read Less
Want to know what your home might be worth? Contact us for a FREE valuation!

Our team is ready to help you sell your home for the highest possible price ASAP

© 2025 Listings courtesy of MRED as distributed by MLS GRID. All Rights Reserved.
Bought with Subhapriya Lakshmanan • Charles Rutenberg Realty of IL
GET MORE INFORMATION





