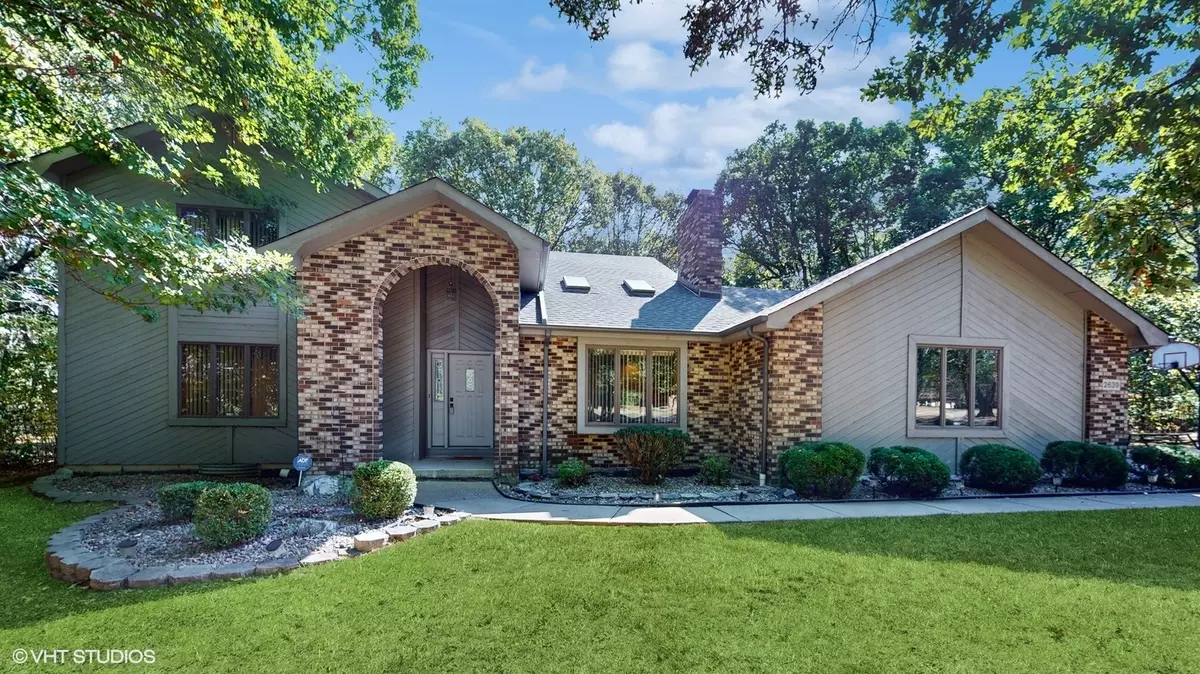$262,500
$350,000
25.0%For more information regarding the value of a property, please contact us for a free consultation.
2639 E Shady Grove CT Crete, IL 60417
3 Beds
3 Baths
2,084 SqFt
Key Details
Sold Price $262,500
Property Type Single Family Home
Sub Type Detached Single
Listing Status Sold
Purchase Type For Sale
Square Footage 2,084 sqft
Price per Sqft $125
Subdivision Plum Valley
MLS Listing ID 12142456
Sold Date 12/20/24
Style Contemporary
Bedrooms 3
Full Baths 3
Year Built 1987
Annual Tax Amount $7,816
Tax Year 2023
Lot Size 0.740 Acres
Lot Dimensions 115 X 222 X 79X 71 X 268
Property Description
Beautiful brick and cedar 2 story nestled on wooded lot almost 3/4 of an acre filled with mature trees, back up to creek, 3 bedrooms, 3 baths, dramatic foyer entrance, large kitchen with granite counter tops, built in desk, custom cabinetry, patio doors leads to huge deck overlooking quiet lush back yard, enjoy the serene atmosphere and variety of wildlife, formal living and dining room, amazing family room with vaulted ceiling and skylights, gleaming hardwood floor, floor to ceiling brick gas fireplace, master bedroom has double closets, one is walk in, pocket doors, whirlpool tub, main floor laundry with cabinets and sink, furnace and central air has been replaced within the last year, roof 2023, central vac system, water filtration system, electronic air filter, partially finished basement includes large rec room and den/computer/hobby room, basement utility room includes shelves for storage, plenty of room to store yours toys and cars in this 3+ car attached heated garage, has inside water and floor drain and extra deep for storage, rear dog run, gazebo, shed, ready for new owners!!
Location
State IL
County Will
Area Crete
Rooms
Basement Full
Interior
Interior Features Vaulted/Cathedral Ceilings, Skylight(s), Hardwood Floors, First Floor Laundry, First Floor Full Bath, Walk-In Closet(s)
Heating Natural Gas, Forced Air
Cooling Central Air
Fireplaces Number 1
Fireplaces Type Attached Fireplace Doors/Screen, Gas Log
Equipment Humidifier, Water-Softener Owned, Central Vacuum, CO Detectors, Ceiling Fan(s), Sump Pump, Electronic Air Filters, Water Heater-Gas
Fireplace Y
Appliance Range, Microwave, Dishwasher, Refrigerator, Washer, Dryer, Disposal, Trash Compactor, Water Purifier Owned, Water Softener Owned
Laundry In Unit, Sink
Exterior
Exterior Feature Deck, Dog Run
Parking Features Attached
Garage Spaces 3.0
Roof Type Asphalt
Building
Lot Description Cul-De-Sac, Stream(s), Wooded, Mature Trees, Backs to Trees/Woods
Sewer Public Sewer
Water Private
New Construction false
Schools
High Schools Crete-Monee High School
School District 201U , 201U, 201U
Others
HOA Fee Include None
Ownership Fee Simple
Special Listing Condition None
Read Less
Want to know what your home might be worth? Contact us for a FREE valuation!

Our team is ready to help you sell your home for the highest possible price ASAP

© 2025 Listings courtesy of MRED as distributed by MLS GRID. All Rights Reserved.
Bought with Valerie Witt • Keller Williams Preferred Rlty
GET MORE INFORMATION





