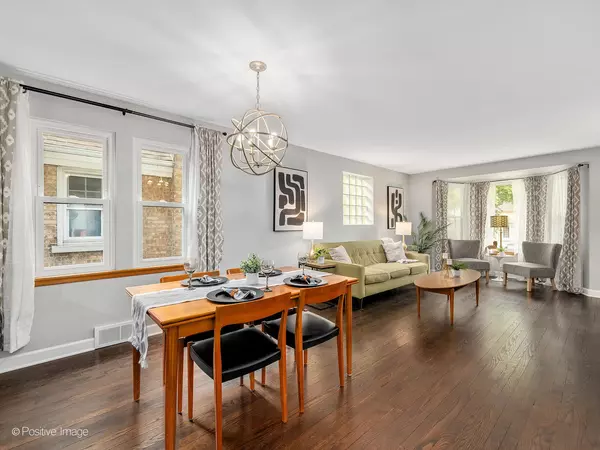$445,000
$450,000
1.1%For more information regarding the value of a property, please contact us for a free consultation.
6928 34th ST Berwyn, IL 60402
4 Beds
2 Baths
1,900 SqFt
Key Details
Sold Price $445,000
Property Type Single Family Home
Sub Type Detached Single
Listing Status Sold
Purchase Type For Sale
Square Footage 1,900 sqft
Price per Sqft $234
MLS Listing ID 12209683
Sold Date 12/18/24
Style Ranch
Bedrooms 4
Full Baths 2
Year Built 1951
Annual Tax Amount $10,612
Tax Year 2023
Lot Dimensions 30X130
Property Description
Now Available In Beautiful South Berwyn.... Is this wonderful redone brick custom home. Offering a full expansive second floor addition, done in 2017. Featuring, Custom front elevation, Redone Concrete walks, James Hardie board siding, nicely planted yard, New Custom heated garage work shop, with 2 overhead doors, & 200 amp electrical service..... Property offers 4 bedrooms, 2 full bathrooms, whole house hardwood flooring, Second floor walk in shower, cool additional back family room, Dual Hvac systems, & full clean unfinished basement with New Drain tile & sump Sytem.... The layout consists of 2 bedrooms on the first level, & 2 bedrooms on the second level, both levels featuring their very own full bathroom..... This home will not disappoint, & truly was done well when upgraded. If you are looking for An awesome 4 bedroom home with plenty of space, Move In Ready, & with Custom garage workshop, in the south Berwyn... Lets Go!!.... Also home sits just a few blocks from the Metra commuter station to downtown, or out to west suburbs... Book A private tour, & come join one of Chicago's best, authentic & preserved near west communities today...
Location
State IL
County Cook
Area Berwyn
Rooms
Basement Full
Interior
Heating Natural Gas, Forced Air
Cooling Central Air
Equipment TV-Cable, Ceiling Fan(s)
Fireplace N
Appliance Range, Dishwasher, Refrigerator, Washer, Dryer
Exterior
Parking Features Detached
Garage Spaces 2.5
Community Features Curbs, Sidewalks, Street Lights, Street Paved
Roof Type Asphalt
Building
Sewer Public Sewer
Water Public
New Construction false
Schools
School District 100 , 100, 201
Others
HOA Fee Include None
Ownership Fee Simple
Special Listing Condition None
Read Less
Want to know what your home might be worth? Contact us for a FREE valuation!

Our team is ready to help you sell your home for the highest possible price ASAP

© 2025 Listings courtesy of MRED as distributed by MLS GRID. All Rights Reserved.
Bought with Edward Colatorti • Compass
GET MORE INFORMATION





