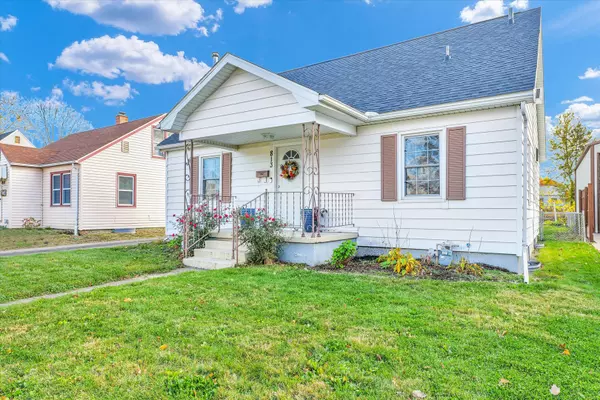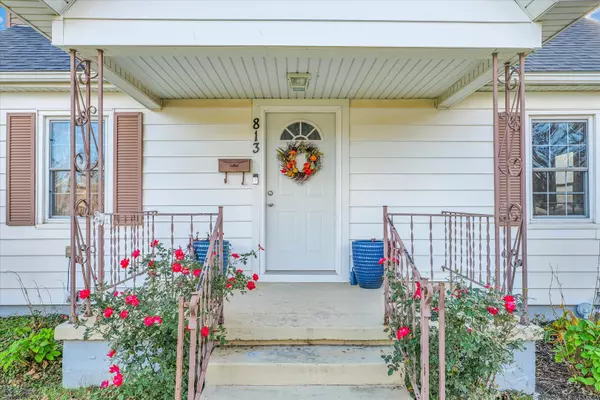$160,000
$160,000
For more information regarding the value of a property, please contact us for a free consultation.
813 W Maple ST Champaign, IL 61820
3 Beds
1.5 Baths
1,327 SqFt
Key Details
Sold Price $160,000
Property Type Single Family Home
Sub Type Detached Single
Listing Status Sold
Purchase Type For Sale
Square Footage 1,327 sqft
Price per Sqft $120
Subdivision Maple Street Terrace
MLS Listing ID 12205594
Sold Date 12/18/24
Bedrooms 3
Full Baths 1
Half Baths 1
Year Built 1949
Annual Tax Amount $2,052
Tax Year 2023
Lot Size 6,098 Sqft
Lot Dimensions 50X108.97X50X108.91
Property Description
Charming 1.5-story home just one mile from downtown Champaign! This 3 bed, 1.5 bath home has a welcoming front porch leading inside to a cozy living room and dining room with lovely hardwood floors, and an updated kitchen with newer stainless steel appliances. Two bedrooms are conveniently located on the first floor, with a spacious primary bedroom and half bath on the upper level. Relax in the sunroom, which offers natural light year-round and a seamless connection to the outdoors-perfect for enjoying your morning coffee or reading in the evening. Outside, enjoy a fully fenced backyard, ideal for entertaining, along with a detached 1.5-car garage. A full unfinished basement rounds out this home, allowing room for storage and so much more. Recent updates include a new roof (2021) and water heater (2023). A must-see blend of comfort and convenience!
Location
State IL
County Champaign
Area Champaign, Savoy
Rooms
Basement Full
Interior
Interior Features Hardwood Floors, First Floor Bedroom, First Floor Full Bath
Heating Natural Gas, Forced Air
Cooling Central Air
Fireplace N
Appliance Range, Microwave, Dishwasher, Refrigerator, Washer, Dryer
Exterior
Parking Features Detached
Garage Spaces 1.5
Community Features Curbs, Sidewalks, Street Paved
Building
Lot Description Fenced Yard
Sewer Public Sewer
Water Public
New Construction false
Schools
Elementary Schools Unit 4 Of Choice
Middle Schools Champaign/Middle Call Unit 4 351
High Schools Central High School
School District 4 , 4, 4
Others
HOA Fee Include None
Ownership Fee Simple
Special Listing Condition None
Read Less
Want to know what your home might be worth? Contact us for a FREE valuation!

Our team is ready to help you sell your home for the highest possible price ASAP

© 2025 Listings courtesy of MRED as distributed by MLS GRID. All Rights Reserved.
Bought with Mark Waldhoff • KELLER WILLIAMS-TREC
GET MORE INFORMATION





