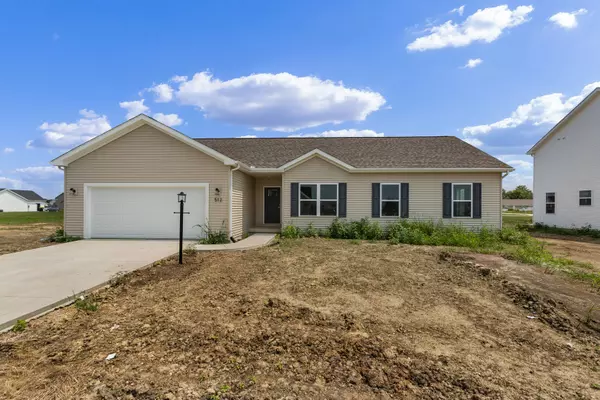$299,000
$299,900
0.3%For more information regarding the value of a property, please contact us for a free consultation.
512 Patterson DR Fisher, IL 61843
3 Beds
2 Baths
1,707 SqFt
Key Details
Sold Price $299,000
Property Type Single Family Home
Sub Type Detached Single
Listing Status Sold
Purchase Type For Sale
Square Footage 1,707 sqft
Price per Sqft $175
Subdivision Heritage
MLS Listing ID 11980255
Sold Date 12/17/24
Style Ranch
Bedrooms 3
Full Baths 2
Year Built 2024
Annual Tax Amount $11
Tax Year 2023
Lot Dimensions 82 X 124
Property Description
What's NEW and AVAILABLE in Heritage Estates West in Fisher you ask!?! Construction is completed on this 1-story floor plan with 9' CEILINGS called "THE JACKSON"! At just over 1700SF, this is a great home plan offering 3 bedrooms, 2 bathrooms and a 2-car garage built on crawl. Additionally, there's an OFFICE or FLEX ROOM, GREAT ROOM, and DINING/KITCHEN COMBO w/ISLAND and PANTRY. LAUNDRY ROOM just off kitchen with pocket door. Patio slider leading out to a 12 x 12 concrete patio. The PRIMARY SUITE will not disappoint with dual vanity, walk-in shower and WIC. The exterior color is called "Sand" a beige colored vinyl siding and the shingle color is called "Weathered Wood". Using highly desired 2 x 6 construction! APPLIANCE ALLOWANCE/CREDIT of 3,000 at closing. Graded/seeded yard 2024. Enjoy small town living at its finest with eateries, small businesses, local bank, USPS, gas station, community park and Fisher Schools.
Location
State IL
County Champaign
Area Northern Champaign County / Ford County
Rooms
Basement None
Interior
Heating Natural Gas, Propane
Cooling Central Air
Equipment Ceiling Fan(s)
Fireplace N
Exterior
Parking Features Attached
Garage Spaces 2.0
Roof Type Asphalt
Building
Sewer Public Sewer
Water Public
New Construction true
Schools
Elementary Schools Fisher Grade School
Middle Schools Fisher Jr./Sr. High School
High Schools Fisher Jr./Sr. High School
School District 1 , 1, 1
Others
HOA Fee Include None
Ownership Fee Simple
Special Listing Condition None
Read Less
Want to know what your home might be worth? Contact us for a FREE valuation!

Our team is ready to help you sell your home for the highest possible price ASAP

© 2025 Listings courtesy of MRED as distributed by MLS GRID. All Rights Reserved.
Bought with Michael Hogue • RE/MAX REALTY ASSOCIATES-CHA
GET MORE INFORMATION





