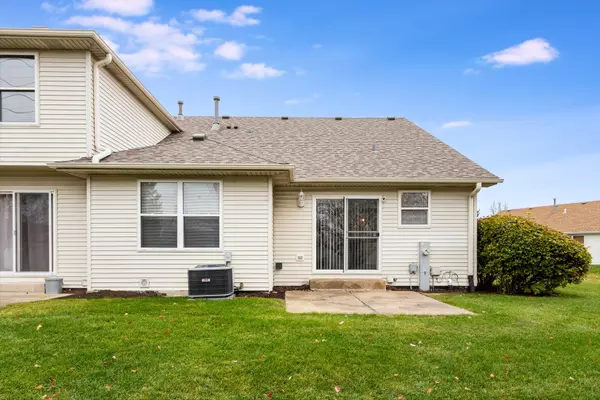$280,000
$274,900
1.9%For more information regarding the value of a property, please contact us for a free consultation.
4724 Orrefors CT Joliet, IL 60431
2 Beds
3 Baths
2,088 SqFt
Key Details
Sold Price $280,000
Property Type Townhouse
Sub Type Townhouse-Ranch,Ground Level Ranch
Listing Status Sold
Purchase Type For Sale
Square Footage 2,088 sqft
Price per Sqft $134
MLS Listing ID 12209007
Sold Date 12/16/24
Bedrooms 2
Full Baths 3
HOA Fees $155/mo
Rental Info Yes
Year Built 2001
Annual Tax Amount $5,240
Tax Year 2023
Lot Dimensions 41 X 109
Property Description
Experience luxury living in this beautifully updated brick end-unit ranch townhome located in a highly sought-after gated community. This home impresses with its vaulted ceilings, updated kitchen featuring granite countertops, a deep stainless steel sink, and sleek stainless steel appliances, including a breakfast bar perfect for casual dining. The inviting living room offers a cozy gas-powered fireplace, creating a warm ambiance. The spacious master suite boasts a walk-in closet and an oversized shower in the en-suite bath. Updated bathrooms showcase new vanities, toilets, and elegant tile flooring. The finished basement is an entertainer's dream with a full bar and ample space for gatherings. Enjoy peace of mind with newer mechanicals, including the water heater and furnace. Relax on the stamped concrete patio, and take advantage of main floor laundry. Plus, there's a secret crawl space providing extra storage. This gem combines modern updates with the security and prestige of a gated community - truly a must-see!
Location
State IL
County Will
Area Joliet
Rooms
Basement Full
Interior
Interior Features Vaulted/Cathedral Ceilings, Wood Laminate Floors, First Floor Bedroom, First Floor Laundry, First Floor Full Bath
Heating Natural Gas, Forced Air
Cooling Central Air
Fireplaces Number 1
Fireplaces Type Gas Log, Heatilator
Fireplace Y
Appliance Range, Microwave, Dishwasher, Refrigerator, Washer, Dryer, Stainless Steel Appliance(s)
Exterior
Exterior Feature Stamped Concrete Patio, End Unit
Parking Features Attached
Garage Spaces 1.0
Roof Type Asphalt
Building
Lot Description Common Grounds
Story 1
Sewer Public Sewer
Water Public
New Construction false
Schools
School District 30C , 30C, 204
Others
HOA Fee Include Insurance,Exterior Maintenance,Lawn Care,Snow Removal
Ownership Fee Simple w/ HO Assn.
Special Listing Condition None
Pets Allowed Cats OK, Dogs OK
Read Less
Want to know what your home might be worth? Contact us for a FREE valuation!

Our team is ready to help you sell your home for the highest possible price ASAP

© 2025 Listings courtesy of MRED as distributed by MLS GRID. All Rights Reserved.
Bought with Lori Lakota • Coldwell Banker Real Estate Group
GET MORE INFORMATION





