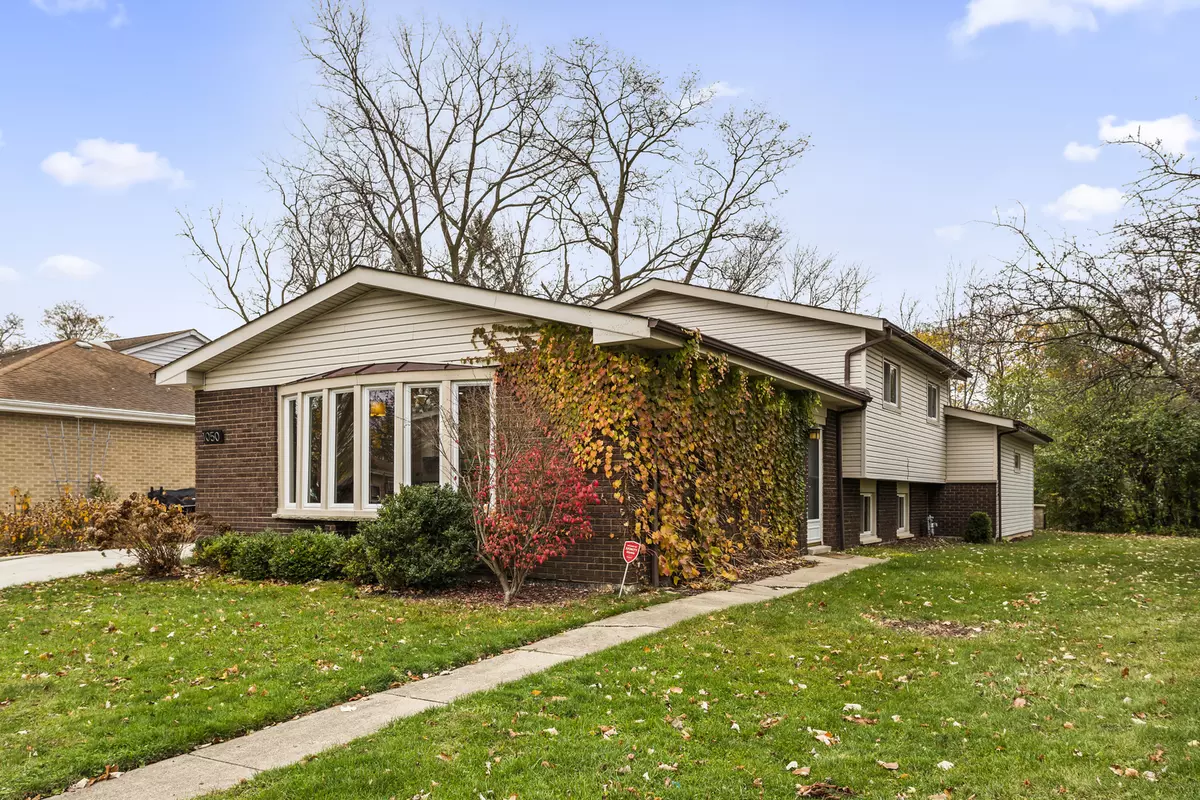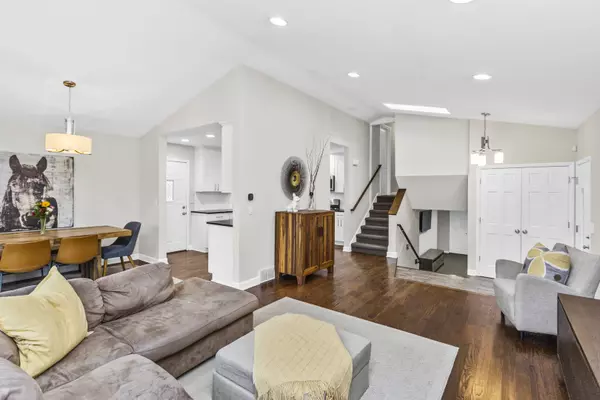$610,000
$575,000
6.1%For more information regarding the value of a property, please contact us for a free consultation.
1050 Devonshire CT Highland Park, IL 60035
4 Beds
3 Baths
1,779 SqFt
Key Details
Sold Price $610,000
Property Type Single Family Home
Sub Type Detached Single
Listing Status Sold
Purchase Type For Sale
Square Footage 1,779 sqft
Price per Sqft $342
Subdivision Heatherdale
MLS Listing ID 12210408
Sold Date 12/16/24
Style Bi-Level
Bedrooms 4
Full Baths 3
Year Built 1977
Annual Tax Amount $9,785
Tax Year 2023
Lot Size 7,422 Sqft
Lot Dimensions 50X150
Property Description
Welcome to 1050 Devonshire Court, a beautifully updated split-level home nestled on a tranquil street in the highly sought-after Highland Park. This stunning 4-bedroom, 3-bathroom residence offers an ideal blend of modern comfort and family-friendly living, with an unbeatable location in the coveted Kipling Elementary School district. With its thoughtfully designed floor plan, charming updates, and proximity to parks, playgrounds, and top-rated schools, this home is a true Highland Park gem. Upon entering, you are greeted by an inviting open-concept living and dining area, filled with natural light and designed for both relaxing and entertaining. Gleaming hardwood floors, modern lighting fixtures, and freshly painted walls create an airy, contemporary ambiance throughout the main level. The seamless flow from the living room into the dining area allows for easy family gatherings and holiday celebrations, while large windows offer beautiful views of the lush surroundings. The updated kitchen features stainless steel appliances, ample cabinetry, and sleek granite countertops. Upstairs, you'll find a spacious primary suite complete with a private en-suite bathroom and generous closet space. Two additional well-sized bedrooms share a stylishly updated full bathroom, each room offering ample closet space, fresh paint, and large windows that fill the spaces with natural light. This home's flexible floor plan provides space for everyone, whether you need a guest room, home office, or playroom. The lower level features a cozy family room making it the perfect place to unwind, watch movies, or gather for game nights. The fourth bedroom and third full bathroom on this level are ideal for guests or family members, and the adjacent laundry room adds convenience to daily routines. The attached two-car garage offers plenty of space for vehicles, sports equipment, and additional storage. One of the true highlights of this home is its unbeatable location. Situated right next to a park and playground, you have direct access to green space, perfect for family outings, picnics, and outdoor play. Living here means enjoying the best of suburban life with walkable access to recreation while still being close to Highland Park's vibrant downtown, full of boutique shopping, dining, and entertainment options. The renowned Kipling Elementary School district ensures access to some of the best educational opportunities in the area, making this home an ideal choice for families looking to lay down roots in a community that values academic excellence. With nearby Deerfield High School and Highland Park High School, you're surrounded by top-rated schools that support children's growth and success. In addition to its family-friendly features, 1050 Devonshire Court offers proximity to transportation options, making commuting a breeze. The nearby Metra station provides convenient access to Chicago, while major highways are just a short drive away, connecting you to all the surrounding North Shore amenities. This charming Highland Park home is more than just a property; it's a lifestyle. From the updated interiors and spacious living areas to the ideal location in a top school district, every detail has been thoughtfully curated to create a warm and welcoming environment for you and your family. Don't miss this rare opportunity to own a move-in-ready home with so much to offer in one of Highland Park's most desirable neighborhoods. Come see 1050 Devonshire Court for yourself and imagine the life you could build here!
Location
State IL
County Lake
Area Highland Park
Rooms
Basement English
Interior
Interior Features Vaulted/Cathedral Ceilings, Skylight(s), Hardwood Floors
Heating Natural Gas, Forced Air
Cooling Central Air
Equipment Humidifier, TV-Dish, Security System, Ceiling Fan(s), Sump Pump
Fireplace N
Appliance Range, Microwave, Dishwasher, Refrigerator, Washer, Dryer, Disposal, Stainless Steel Appliance(s)
Exterior
Parking Features Attached
Garage Spaces 2.0
Community Features Park, Curbs, Sidewalks, Street Lights, Street Paved
Roof Type Asphalt
Building
Lot Description Park Adjacent
Sewer Sewer-Storm
Water Lake Michigan
New Construction false
Schools
Elementary Schools Kipling Elementary School
Middle Schools Alan B Shepard Middle School
High Schools Highland Park High School
School District 109 , 109, 113
Others
HOA Fee Include None
Ownership Fee Simple
Special Listing Condition None
Read Less
Want to know what your home might be worth? Contact us for a FREE valuation!

Our team is ready to help you sell your home for the highest possible price ASAP

© 2025 Listings courtesy of MRED as distributed by MLS GRID. All Rights Reserved.
Bought with Lyn Wise • @properties Christie's International Real Estate
GET MORE INFORMATION





