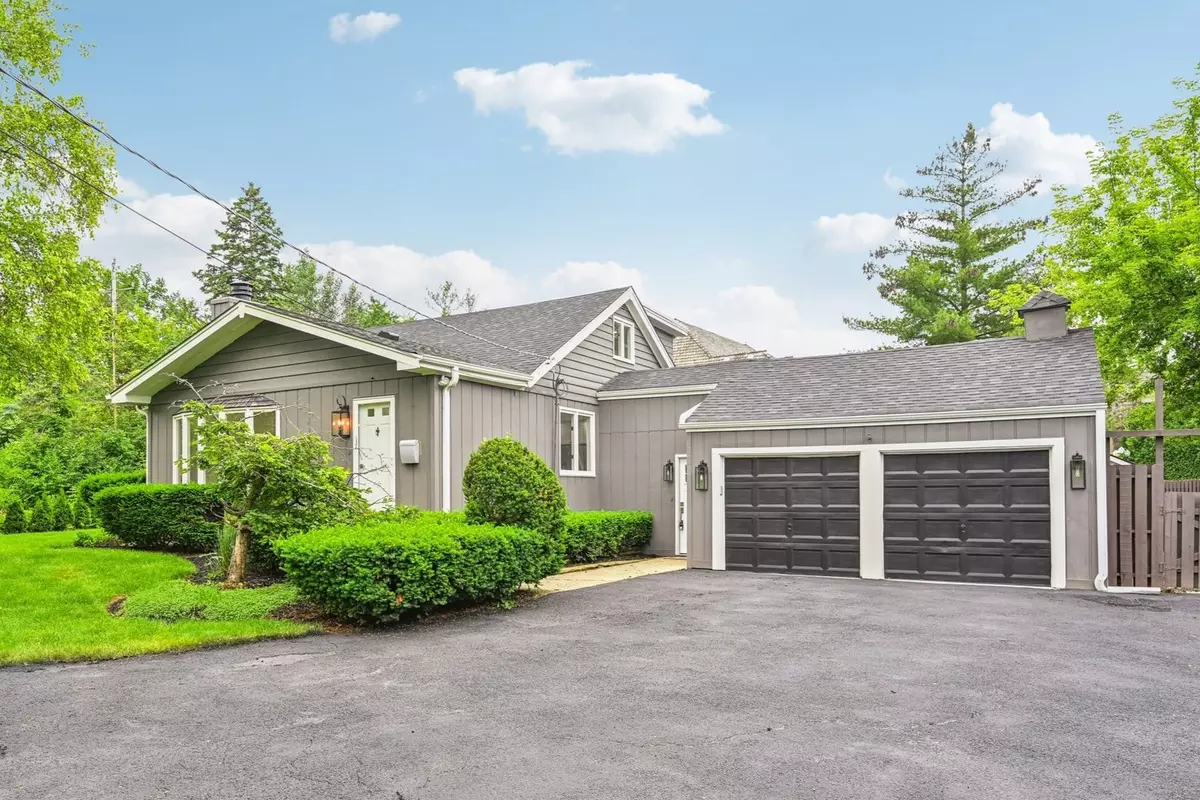$550,000
$559,900
1.8%For more information regarding the value of a property, please contact us for a free consultation.
135 S Dymond RD Libertyville, IL 60048
4 Beds
2.5 Baths
2,535 SqFt
Key Details
Sold Price $550,000
Property Type Single Family Home
Sub Type Detached Single
Listing Status Sold
Purchase Type For Sale
Square Footage 2,535 sqft
Price per Sqft $216
MLS Listing ID 12143771
Sold Date 12/13/24
Bedrooms 4
Full Baths 2
Half Baths 1
Year Built 1950
Annual Tax Amount $9,620
Tax Year 2022
Lot Size 0.339 Acres
Lot Dimensions 14754
Property Description
LOCATION, LOCATION, LOCATION! Just blocks from Libertyville High School and with the North Shore Bike Path at your fingertips, this meticulously updated home is a must-see. Featuring FRESH PAINT inside and out, BRAND-NEW LUXURY VINYL FLOORING, and NEW CARPETING throughout, it's ready for you to move in and enjoy. The kitchen boasts stunning WATERFALL QUARTZ COUNTERTOPS and spacious 40-inch cabinets. The FIRST-FLOOR PRIMARY SUITE offers both convenience and privacy, while the upstairs secondary bedrooms provide ample space. A private home office opens to a SECLUDED BACK PATIO, perfect for work or relaxation. Your pup will love the FENCED DOG RUN! Don't miss out on this stunning custom home!
Location
State IL
County Lake
Area Green Oaks / Libertyville
Rooms
Basement Partial
Interior
Interior Features Vaulted/Cathedral Ceilings, Skylight(s), First Floor Bedroom, First Floor Laundry, First Floor Full Bath, Built-in Features, Walk-In Closet(s), Open Floorplan, Some Carpeting
Heating Natural Gas, Forced Air
Cooling Central Air
Fireplaces Number 2
Fireplaces Type Gas Log
Equipment CO Detectors, Ceiling Fan(s), Sump Pump, Water Heater-Gas
Fireplace Y
Appliance Range, Microwave, Dishwasher, Refrigerator, Stainless Steel Appliance(s)
Laundry Electric Dryer Hookup, Sink
Exterior
Exterior Feature Deck, Patio, Storms/Screens
Parking Features Attached
Garage Spaces 2.0
Community Features Park, Curbs, Sidewalks, Street Paved
Roof Type Asphalt
Building
Lot Description Wooded, Mature Trees, Garden, Partial Fencing, Sidewalks, Wood Fence
Sewer Public Sewer
Water Public
New Construction false
Schools
School District 70 , 70, 128
Others
HOA Fee Include None
Ownership Fee Simple
Special Listing Condition None
Read Less
Want to know what your home might be worth? Contact us for a FREE valuation!

Our team is ready to help you sell your home for the highest possible price ASAP

© 2025 Listings courtesy of MRED as distributed by MLS GRID. All Rights Reserved.
Bought with Kinga Siek • @properties Christie's International Real Estate
GET MORE INFORMATION





