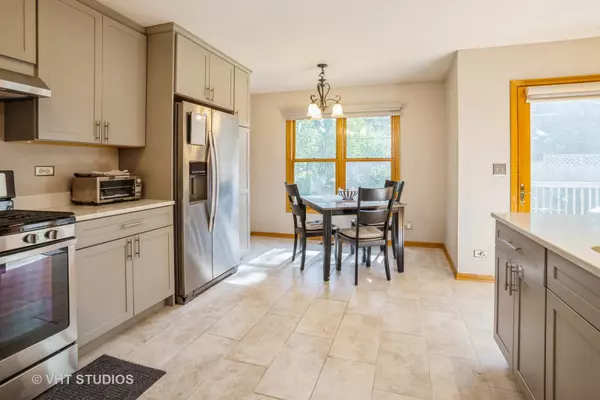$360,000
$365,000
1.4%For more information regarding the value of a property, please contact us for a free consultation.
124 Oak Hill DR Wood Dale, IL 60191
3 Beds
2.5 Baths
1,818 SqFt
Key Details
Sold Price $360,000
Property Type Townhouse
Sub Type Townhouse-2 Story
Listing Status Sold
Purchase Type For Sale
Square Footage 1,818 sqft
Price per Sqft $198
MLS Listing ID 12079759
Sold Date 12/12/24
Bedrooms 3
Full Baths 2
Half Baths 1
HOA Fees $233/mo
Year Built 1999
Annual Tax Amount $6,018
Tax Year 2023
Lot Dimensions COMMON
Property Description
As big as a house but with the ease of townhome-style living in the hottest area in Wood Dale within one block of the Metra station! Close to park and Golf course. This brick-front home boasts a wide open floor plan with gigantic rooms and a full basement ready for your personalization. Foyer and kitchen has new ceramic tiles. The kitchen has stainless steel appliances, New hardwood cabinets, breakfast bar with New Quartz counter tops Kitchen opens to the living room, and great for entertaining! Living room has beautiful hardwood floors, gas-starter fireplace, and French doors that open to your private 14x14 deck with new steps to access the sunny, south-facing backyard! Master suite with 6x6 walk-in closet plus a 6' wall closet and master bathroom with whirlpool tub, separate shower, and dual sinks. 2nd floor with all ne Hardwood floors, laundry and huge linen closet! 2nd bedroom has double wall closets, and the 3rd bedroom has a 5x5 walk-in closet. Updated light fixtures throughout, and all 3 bedrooms and living room have ceiling fans and new wood flooring! No Special Assesments, unit Must be Owner Occupied. No rentals allowed by HOA rules.
Location
State IL
County Dupage
Area Wood Dale
Rooms
Basement Full
Interior
Interior Features Hardwood Floors, Second Floor Laundry, Laundry Hook-Up in Unit, Storage, Walk-In Closet(s)
Heating Natural Gas, Forced Air
Cooling Central Air
Fireplaces Number 1
Fireplaces Type Wood Burning, Attached Fireplace Doors/Screen, Gas Log, Gas Starter
Equipment Humidifier, TV-Cable, TV-Dish, CO Detectors, Ceiling Fan(s), Sump Pump, Radon Mitigation System
Fireplace Y
Appliance Range, Microwave, Dishwasher, Refrigerator, Washer, Dryer, Disposal, Stainless Steel Appliance(s)
Laundry Gas Dryer Hookup, In Unit, Laundry Closet
Exterior
Exterior Feature Deck
Parking Features Attached
Garage Spaces 2.0
Amenities Available None
Roof Type Asphalt
Building
Lot Description Common Grounds
Story 2
Sewer Public Sewer
Water Lake Michigan
New Construction false
Schools
Elementary Schools Oakbrook Elementary School
Middle Schools Wood Dale Junior High School
High Schools Fenton High School
School District 7 , 7, 100
Others
HOA Fee Include Insurance,Exterior Maintenance,Lawn Care,Snow Removal
Ownership Condo
Special Listing Condition None
Pets Allowed Cats OK, Dogs OK
Read Less
Want to know what your home might be worth? Contact us for a FREE valuation!

Our team is ready to help you sell your home for the highest possible price ASAP

© 2025 Listings courtesy of MRED as distributed by MLS GRID. All Rights Reserved.
Bought with Marta Voloshchuk • Coldwell Banker Realty
GET MORE INFORMATION





