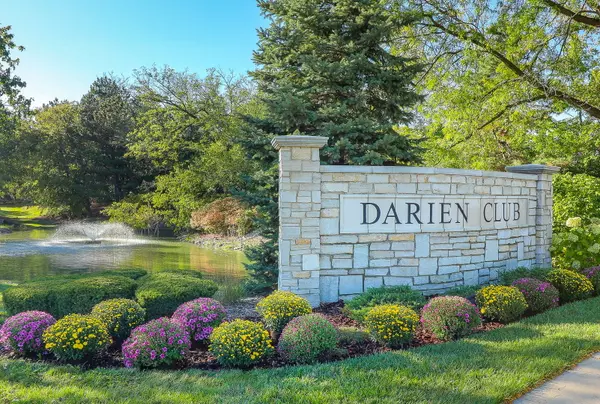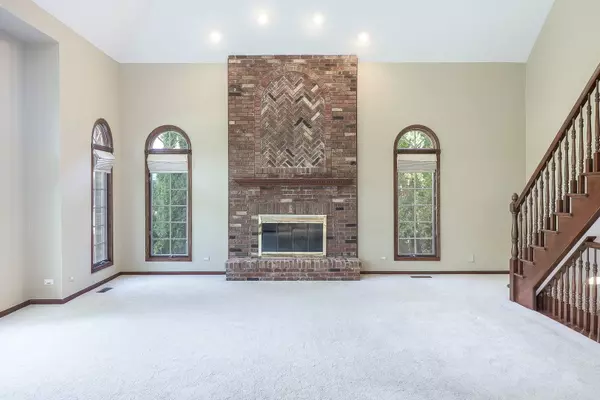$800,000
$850,000
5.9%For more information regarding the value of a property, please contact us for a free consultation.
6901 Sweetbriar LN Darien, IL 60561
5 Beds
5.5 Baths
3,740 SqFt
Key Details
Sold Price $800,000
Property Type Single Family Home
Sub Type Detached Single
Listing Status Sold
Purchase Type For Sale
Square Footage 3,740 sqft
Price per Sqft $213
Subdivision Darien Club
MLS Listing ID 12178010
Sold Date 12/12/24
Style Traditional
Bedrooms 5
Full Baths 5
Half Baths 1
HOA Fees $50/mo
Year Built 1993
Annual Tax Amount $16,441
Tax Year 2023
Lot Dimensions 133X155X75X167
Property Description
Welcome to the Darien Club, a quiet neighborhood with executive homes, community events, many sidewalks for exercising and easy access to the beautiful park. Located near Carriage Greens Country Club and Golf Course, Argonne National Laboratory, forest preserves, easy access to major highways, proximity to Midway Airport and O'Hare International Airport, schools, parks, shopping and restaurants. Solid brick home with three finished levels, a two-story foyer, adorned with large windows and sunny views. New exterior painting completed! The Chef's Kitchen features a large island, a spacious pantry, and abundant cabinetry, perfect for the discerning chef. Enjoy the adjacent family room with a two-story fireplace, ideal for entertaining or relaxing at home. The main level offers a quiet flex space, perfect for a home office for working remotely. Right off the family room is a second open staircase adding to the openness of the home. The spacious breakfast room offers patio doors leading to a deck, overlooking the lovely backyard, perfect for summer barbecues. On the second level there are four bedrooms, two with ensuite bathrooms, a private primary suite with welcoming double doors, large bath with a garden tub, a separate walk-in shower, separate vanities and a large walk-in closet. The walk-out Lower Level features a huge Recreation Room with entertaining Kitchen, access to Patio and yard, and a fifth Bedroom with an egress window and closet. The private backyard has views of mature trees, with a nice area for daily life and entertaining a crowd. The three-car garage complete the home. Move Confidently!
Location
State IL
County Dupage
Area Darien
Rooms
Basement Full, Walkout
Interior
Interior Features Vaulted/Cathedral Ceilings, First Floor Laundry, First Floor Full Bath, Walk-In Closet(s)
Heating Natural Gas, Forced Air, Zoned
Cooling Central Air, Zoned
Fireplaces Number 1
Fireplaces Type Wood Burning, Gas Log, Gas Starter
Equipment Humidifier, Central Vacuum, TV-Cable, Security System, Sump Pump, Sprinkler-Lawn
Fireplace Y
Appliance Double Oven, Microwave, Dishwasher, Refrigerator, Washer, Dryer, Disposal
Laundry Gas Dryer Hookup, Sink
Exterior
Exterior Feature Deck, Storms/Screens
Parking Features Attached
Garage Spaces 3.0
Community Features Curbs, Sidewalks, Street Lights, Street Paved
Roof Type Asphalt
Building
Lot Description Sidewalks, Streetlights
Sewer Public Sewer
Water Lake Michigan
New Construction false
Schools
Elementary Schools Lace Elementary School
Middle Schools Eisenhower Junior High School
High Schools South High School
School District 61 , 61, 99
Others
HOA Fee Include Other
Ownership Fee Simple
Special Listing Condition None
Read Less
Want to know what your home might be worth? Contact us for a FREE valuation!

Our team is ready to help you sell your home for the highest possible price ASAP

© 2025 Listings courtesy of MRED as distributed by MLS GRID. All Rights Reserved.
Bought with Benny Joseph • Achieve Real Estate Group Inc
GET MORE INFORMATION





