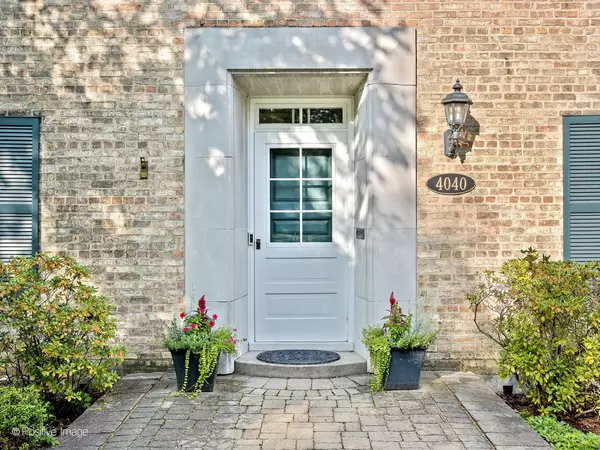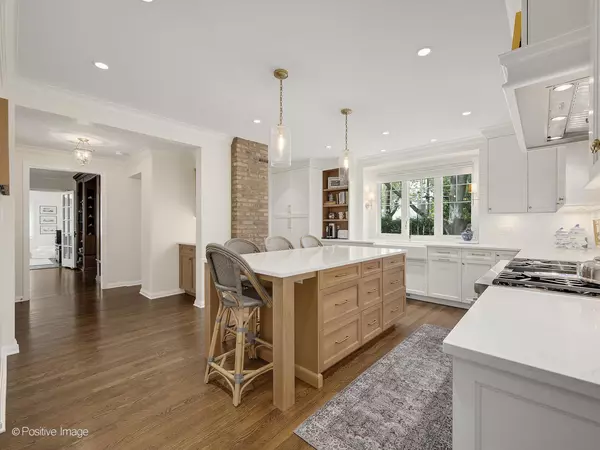$1,312,000
$1,250,000
5.0%For more information regarding the value of a property, please contact us for a free consultation.
4040 Franklin AVE Western Springs, IL 60558
3 Beds
2.5 Baths
3,329 SqFt
Key Details
Sold Price $1,312,000
Property Type Single Family Home
Sub Type Detached Single
Listing Status Sold
Purchase Type For Sale
Square Footage 3,329 sqft
Price per Sqft $394
MLS Listing ID 12124408
Sold Date 12/03/24
Bedrooms 3
Full Baths 2
Half Baths 1
Year Built 1931
Annual Tax Amount $15,982
Tax Year 2022
Lot Dimensions 80X131
Property Description
Welcome to this stunning, fully rehabbed Georgian in the highly sought-after Field Park area of Western Springs. Nestled on a spacious 80x131 lot, this elegant 3-bedroom, 2.5-bath home has been thoughtfully designed with modern luxury and timeless charm. The expansive first floor features a top-of-the-line chef's kitchen that flows seamlessly into a sun-drenched family room with a cozy fireplace. Enjoy formal entertaining in the separate dining room or relax in the large living room with built-in bookshelves and a second fireplace. The all-season sunroom and screened-in porch offer perfect spaces for year-round enjoyment. A mudroom and attached two-car tandem garage complete the first floor. Upstairs, the primary suite is a retreat of its own, boasting an oversized bath, walk-in closet, and a convenient laundry room. Two additional bedrooms with generous closet space and a hall bath round out the second level. The finished basement offers a versatile rec room, exercise space, and ample storage. This home has it all.
Location
State IL
County Cook
Area Western Springs
Rooms
Basement Partial
Interior
Heating Natural Gas
Cooling Central Air
Fireplace N
Appliance Double Oven, Range, Microwave, Dishwasher, High End Refrigerator, Freezer, Washer, Dryer, Disposal
Exterior
Parking Features Attached
Garage Spaces 2.0
Building
Sewer Public Sewer
Water Community Well
New Construction false
Schools
Elementary Schools Field Park Elementary School
Middle Schools Mcclure Junior High School
High Schools Lyons Twp High School
School District 101 , 101, 204
Others
HOA Fee Include None
Ownership Fee Simple
Special Listing Condition None
Read Less
Want to know what your home might be worth? Contact us for a FREE valuation!

Our team is ready to help you sell your home for the highest possible price ASAP

© 2025 Listings courtesy of MRED as distributed by MLS GRID. All Rights Reserved.
Bought with Nichole Veihman • @properties Christie's International Real Estate
GET MORE INFORMATION





