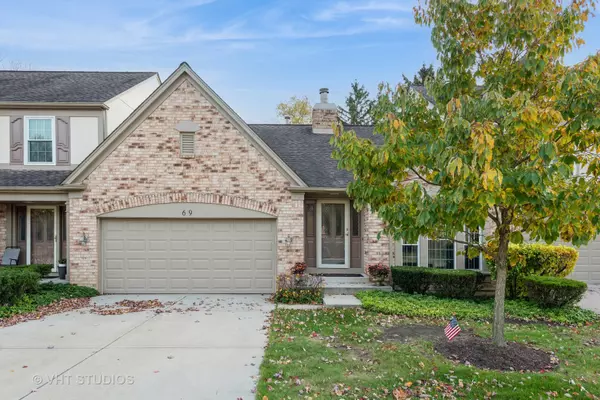$375,000
$375,000
For more information regarding the value of a property, please contact us for a free consultation.
69 Fontaine CT #69 Bloomingdale, IL 60108
2 Beds
2 Baths
1,506 SqFt
Key Details
Sold Price $375,000
Property Type Single Family Home
Sub Type Ground Level Ranch
Listing Status Sold
Purchase Type For Sale
Square Footage 1,506 sqft
Price per Sqft $249
Subdivision Chateau Lorraine
MLS Listing ID 12195980
Sold Date 12/06/24
Bedrooms 2
Full Baths 2
HOA Fees $357/mo
Rental Info Yes
Year Built 1988
Annual Tax Amount $6,717
Tax Year 2023
Lot Dimensions 3920
Property Description
Welcome to this well maintained 2-bedroom, 2-bathroom ranch nestled in the Chateau Lorraine neighborhood. Spacious living areas featuring gleaming hardwood floors in the living room, dining room, and both bedrooms. Enjoy the soaring cathedral ceiling, adding a touch of elegance and spaciousness. Updated bathrooms for a fresh, contemporary feel. Bright and airy eat-in kitchen, perfect for casual dining and entertaining. Step outside onto the large Trex deck, ideal for outdoor dining, relaxing, or hosting guests. Unfinished full basement, providing endless possibilities for customization - create a recreation room, workshop, or additional living space. This charming home is perfect for those seeking comfort and convenience in a cul de sac within an established neighborhood. Jetted tub infrequently used so being conveyed "as is". All shelving and work benches in the basement are included. Don't miss out on this opportunity!
Location
State IL
County Dupage
Area Bloomingdale
Rooms
Basement Full
Interior
Interior Features Vaulted/Cathedral Ceilings, Hardwood Floors, First Floor Bedroom, First Floor Laundry, First Floor Full Bath, Laundry Hook-Up in Unit, Walk-In Closet(s)
Heating Natural Gas, Forced Air
Cooling Central Air
Fireplaces Number 1
Fireplaces Type Gas Starter
Equipment Ceiling Fan(s), Sump Pump
Fireplace Y
Appliance Range, Microwave, Dishwasher, Refrigerator, Washer, Dryer, Disposal
Laundry In Unit, Sink
Exterior
Exterior Feature Deck, Storms/Screens
Parking Features Attached
Garage Spaces 2.0
Roof Type Asphalt
Building
Lot Description Common Grounds, Cul-De-Sac
Story 1
Sewer Public Sewer
Water Lake Michigan
New Construction false
Schools
Elementary Schools Erickson Elementary School
Middle Schools Westfield Middle School
High Schools Lake Park High School
School District 13 , 13, 108
Others
HOA Fee Include Exterior Maintenance,Lawn Care,Snow Removal
Ownership Fee Simple w/ HO Assn.
Special Listing Condition None
Pets Allowed Cats OK, Dogs OK
Read Less
Want to know what your home might be worth? Contact us for a FREE valuation!

Our team is ready to help you sell your home for the highest possible price ASAP

© 2025 Listings courtesy of MRED as distributed by MLS GRID. All Rights Reserved.
Bought with Michael Carr • GMC Realty LTD
GET MORE INFORMATION





