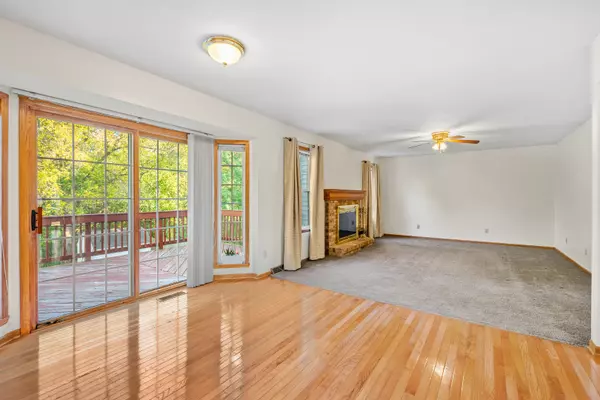$372,000
$379,900
2.1%For more information regarding the value of a property, please contact us for a free consultation.
5237 Trafford DR Loves Park, IL 61111
5 Beds
2.5 Baths
2,442 SqFt
Key Details
Sold Price $372,000
Property Type Single Family Home
Sub Type Detached Single
Listing Status Sold
Purchase Type For Sale
Square Footage 2,442 sqft
Price per Sqft $152
Subdivision Birkenshaw
MLS Listing ID 12192750
Sold Date 12/04/24
Style Traditional
Bedrooms 5
Full Baths 2
Half Baths 1
Year Built 2000
Annual Tax Amount $6,381
Tax Year 2023
Lot Dimensions 81X143X100X141
Property Description
It was worth the wait!!! Step in to this fantastic 5 br, 2.5 bath traditional style home. Formal Living room and dining room, cozy fireplace in the family room that is open to eating area and kitchen. The back of the house opens to the amazing Florida inspired backyard, multiple levels of decking, above ground pool, irrigation for the planters, pad for a hot tub, fully fenced. The sellers have loved the walkout basement- check out some shots from last summer in the photos, tons of perennials will add color all season. Stay off the ladder because there are gutter guards on the back and sides. Enjoy biking and hiking at Rock Cut State Park- easy access to shopping and dining and a short trip to I90. The updates of this home include - new expanded driveway in 2019, dishwasher 2010, oven 2014, microwave 2023, roof 2022, water softener 2024, washing machine 2023, dryer 2023, garage door opener 2022, kitchen-granite countertop and sink 2023, new front door-storm and screen, upper shutters, garage trim and front rail 2020, Main level carpet and upstairs hallway 2019.
Location
State IL
County Winnebago
Area Loves Park
Rooms
Basement Full, Walkout
Interior
Interior Features Hardwood Floors, First Floor Laundry
Heating Natural Gas
Cooling Central Air
Fireplaces Number 1
Fireplaces Type Wood Burning
Equipment Water-Softener Owned, CO Detectors, Ceiling Fan(s)
Fireplace Y
Appliance Range, Microwave, Refrigerator, Washer, Dryer
Exterior
Exterior Feature Deck, Storms/Screens
Parking Features Attached
Garage Spaces 3.0
Community Features Curbs, Street Lights, Street Paved
Roof Type Asphalt
Building
Lot Description Fenced Yard, Backs to Trees/Woods, Wood Fence
Sewer Public Sewer
Water Public
New Construction false
Schools
Elementary Schools Rock Cut Elementary School
Middle Schools Rock Cut Elementary School
School District 122 , 122, 122
Others
HOA Fee Include None
Ownership Fee Simple
Special Listing Condition None
Read Less
Want to know what your home might be worth? Contact us for a FREE valuation!

Our team is ready to help you sell your home for the highest possible price ASAP

© 2025 Listings courtesy of MRED as distributed by MLS GRID. All Rights Reserved.
Bought with Zil Huma • Keller Williams Realty Signature
GET MORE INFORMATION





