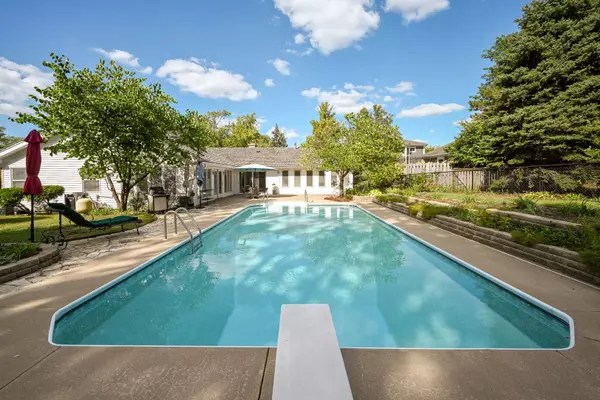$740,000
$700,000
5.7%For more information regarding the value of a property, please contact us for a free consultation.
603 Summerdale AVE Glen Ellyn, IL 60137
4 Beds
2.5 Baths
2,318 SqFt
Key Details
Sold Price $740,000
Property Type Single Family Home
Sub Type Detached Single
Listing Status Sold
Purchase Type For Sale
Square Footage 2,318 sqft
Price per Sqft $319
MLS Listing ID 12183201
Sold Date 12/03/24
Style Ranch
Bedrooms 4
Full Baths 2
Half Baths 1
Year Built 1960
Annual Tax Amount $13,868
Tax Year 2023
Lot Size 0.445 Acres
Lot Dimensions 69X252X98X226
Property Description
Beautiful curb appeal in this special mid century ranch. This home is a huge surprise with all the interior space it offers. Awesome cherry kitchen with black sleek counters features a new 8 burner stove and new counter depth stainless fridge. Nice sunroom off of kitchen. Family room addition looks out to the beautiful yard and in ground pool. Huge master bedroom addition has great closets and a lovely full bath. Attached garage, first floor laundry, 4 bedrooms. Nice finished basement also has a wine storage room. Fabulous yard is oversized and features front and back flower beds full of perennials. Excellent location close to shopping, Lincoln Elementary School and two large parks.
Location
State IL
County Dupage
Area Glen Ellyn
Rooms
Basement Partial
Interior
Interior Features Bar-Dry, Hardwood Floors, First Floor Bedroom, First Floor Laundry, First Floor Full Bath
Heating Natural Gas, Electric, Forced Air, Radiant, Sep Heating Systems - 2+, Indv Controls, Zoned
Cooling Central Air, Space Pac
Fireplaces Number 1
Equipment Humidifier, CO Detectors, Ceiling Fan(s)
Fireplace Y
Appliance Range, Dishwasher, High End Refrigerator, Washer, Dryer, Disposal, Stainless Steel Appliance(s)
Exterior
Exterior Feature Patio, In Ground Pool
Parking Features Attached
Garage Spaces 2.0
Community Features Curbs, Sidewalks, Street Lights, Street Paved
Roof Type Shake
Building
Lot Description Fenced Yard
Sewer Public Sewer
Water Lake Michigan
New Construction false
Schools
Elementary Schools Lincoln Elementary School
Middle Schools Hadley Junior High School
High Schools Glenbard West High School
School District 41 , 41, 87
Others
HOA Fee Include None
Ownership Fee Simple
Special Listing Condition None
Read Less
Want to know what your home might be worth? Contact us for a FREE valuation!

Our team is ready to help you sell your home for the highest possible price ASAP

© 2025 Listings courtesy of MRED as distributed by MLS GRID. All Rights Reserved.
Bought with Jane Herrick Corder • @properties Christie's International Real Estate
GET MORE INFORMATION





