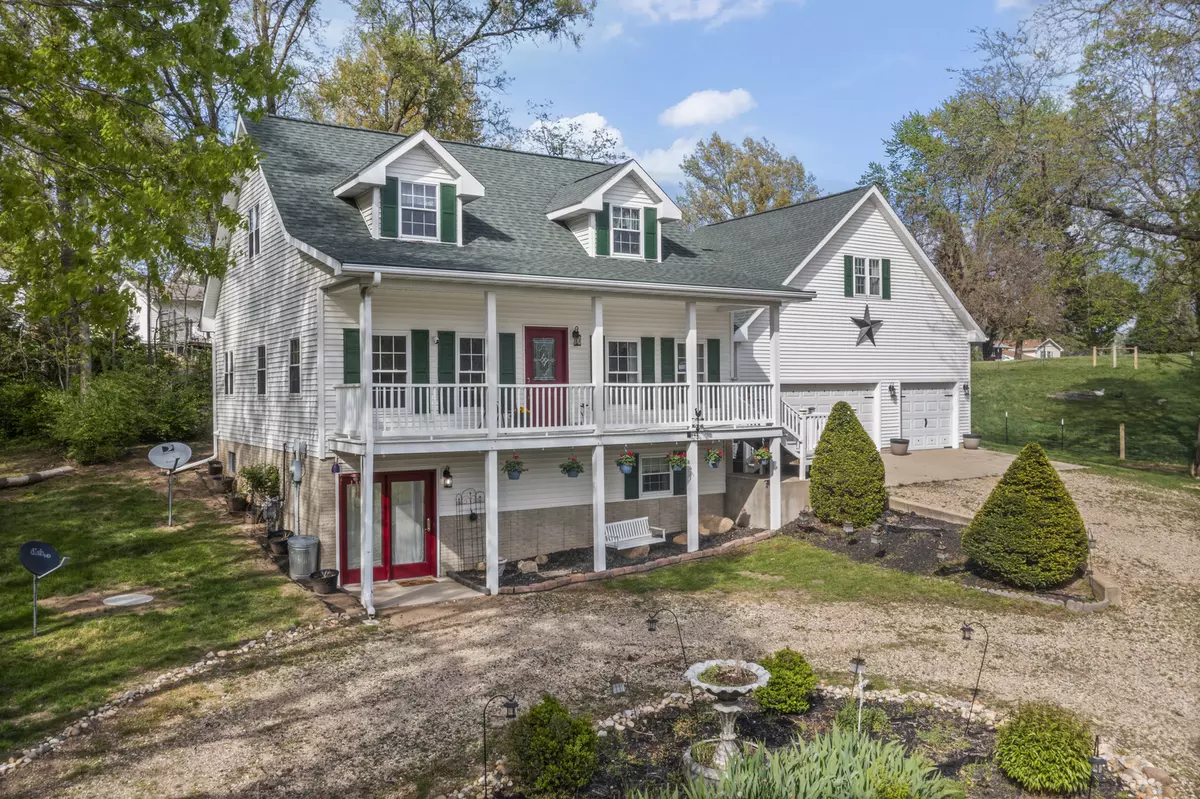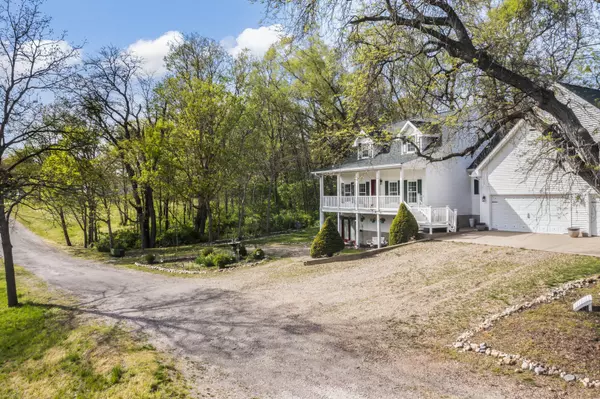$230,000
$250,000
8.0%For more information regarding the value of a property, please contact us for a free consultation.
1015 Lawndale AVE Lacon, IL 61540
4 Beds
3.5 Baths
2,374 SqFt
Key Details
Sold Price $230,000
Property Type Single Family Home
Sub Type Detached Single
Listing Status Sold
Purchase Type For Sale
Square Footage 2,374 sqft
Price per Sqft $96
MLS Listing ID 12111292
Sold Date 12/02/24
Bedrooms 4
Full Baths 3
Half Baths 1
Year Built 2005
Annual Tax Amount $5,586
Tax Year 2022
Lot Size 0.800 Acres
Lot Dimensions 293X117X305X118
Property Description
Escape to this magnificent 4-bedroom, 3.5-bathroom home, boasting the potential for a 5th bedroom. Nestled on just under an acre on the edge of the town of Lacon, this property offers a serene setting on two lots and breathtaking mature trees. Imagine unwinding in style and watching the sunset over the trees from the charming front porch. Step inside to discover a world of elegance and comfort. The main level features a beautiful master bedroom with an ensuite bathroom, complete with a relaxing jetted tub and a spacious walk-in closet. This home features an eat-in kitchen with an additional informal dining room and a pantry. Cozy up by the gas log fireplace in the den/office, adding warmth and charm to the space. Entertain in grand style in the fully finished walk out basement offering ample space for hosting gatherings or providing separate living quarters. The home also boasts a versatile rec room and a convenient office/den above the garage that could be used as a 5th bedroom. Additional Lifetime Craftman cabinets can be found in the basement, fulfilling all your storage needs. Step outside to the back deck, offering a perfect spot for dining or to simply enjoying the peaceful surroundings. A circle drive and an attached 3-car garage provide ample parking and storage options.
Location
State IL
County Marshall
Area Lacon
Rooms
Basement Full, Walkout
Interior
Interior Features Skylight(s), Wood Laminate Floors, First Floor Bedroom, First Floor Laundry, Walk-In Closet(s), Dining Combo, Drapes/Blinds, Separate Dining Room
Heating Natural Gas, Forced Air, Steam
Cooling Central Air
Fireplaces Number 1
Fireplaces Type Gas Log
Fireplace Y
Appliance Range, Dishwasher, Refrigerator, Water Softener Owned
Laundry Common Area
Exterior
Exterior Feature Deck
Parking Features Attached
Garage Spaces 3.0
Roof Type Asphalt
Building
Lot Description Irregular Lot, Wooded
Sewer Septic-Private
Water Private Well
New Construction false
Schools
School District 7 , 7, 7
Others
HOA Fee Include None
Ownership Fee Simple
Special Listing Condition None
Read Less
Want to know what your home might be worth? Contact us for a FREE valuation!

Our team is ready to help you sell your home for the highest possible price ASAP

© 2025 Listings courtesy of MRED as distributed by MLS GRID. All Rights Reserved.
Bought with Non Member • NON MEMBER
GET MORE INFORMATION





