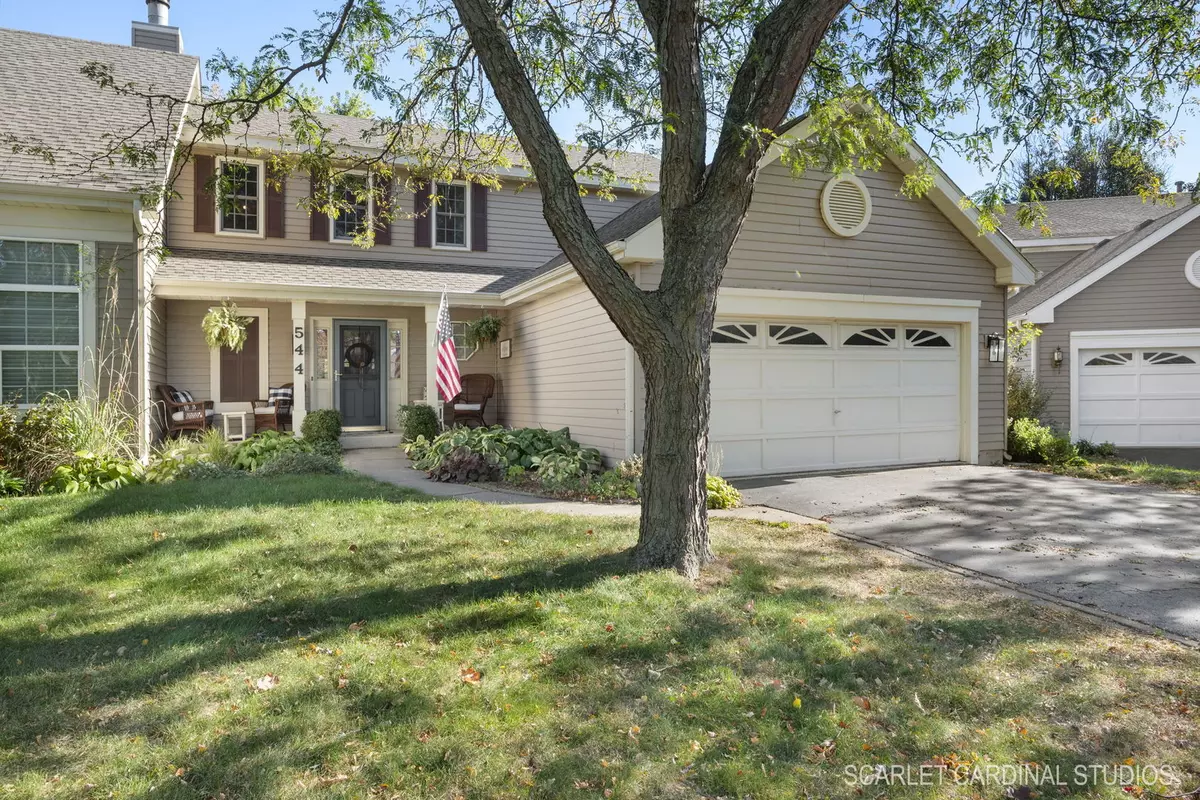$335,000
$329,900
1.5%For more information regarding the value of a property, please contact us for a free consultation.
544 Tewksbury CIR #0 Oswego, IL 60543
3 Beds
2.5 Baths
1,750 SqFt
Key Details
Sold Price $335,000
Property Type Single Family Home
Sub Type 1/2 Duplex
Listing Status Sold
Purchase Type For Sale
Square Footage 1,750 sqft
Price per Sqft $191
Subdivision Windcrest Green
MLS Listing ID 12187247
Sold Date 12/02/24
Bedrooms 3
Full Baths 2
Half Baths 1
HOA Fees $55/qua
Rental Info No
Year Built 1992
Annual Tax Amount $6,992
Tax Year 2023
Lot Dimensions 43X132X67X126
Property Description
You won't BELIEVE the incredible home you just found today!!! . First, let's talk about the perfect location in this charming, quiet neighborhood. Your darling dream home has 3 bedrooms, 2.1 baths, and UNBELIEVABLE KITCHEN RENOVATION, (I mean seriously, one of the most perfect kitchens we've seen in a long time), energy efficient, high quality Anderson windows thru-out, walk out basement with private yard and deck backing to bike path, spacious master suite, 2 car garage, excellent proximity to golf course, shops, dining, and historic riverfront downtown oswego recreation and shopping district. You'll want to see this one STAT! Hurry before this lovely home is gone! THE BREAKDOWN: 3 Bed| 2.1 Bath| Master Suite w/full Bath +Walk-in closet| Full Fin Walk-out Basement| Gorgeous Custom Kitchen| Updated Lighting| Updated Hardware| Custom Patio French Door| Deck| Patio| Fenced Yard| 2 Car Garage| Fenced Yard| Low Taxes| Low HOA| Backing to wooded park and bike path that leads to lake, parks, ball fields, and skate park| Historic Downtown Oswego, Shops, Dining, and more all within 1 mile | Fox River Recreation and Parks| Across from Fox Bend Golf Course |
Location
State IL
County Kendall
Area Oswego
Rooms
Basement Full, Walkout
Interior
Interior Features Vaulted/Cathedral Ceilings, Laundry Hook-Up in Unit
Heating Natural Gas, Forced Air
Cooling Central Air
Fireplaces Number 1
Fireplace Y
Appliance Range, Dishwasher, Refrigerator, Washer, Dryer, Disposal
Laundry Gas Dryer Hookup, In Unit
Exterior
Exterior Feature Deck, Patio, Storms/Screens
Parking Features Attached
Garage Spaces 2.0
Roof Type Asphalt
Building
Lot Description Cul-De-Sac, Fenced Yard
Story 2
Sewer Public Sewer
Water Lake Michigan, Public
New Construction false
Schools
Elementary Schools Old Post Elementary School
Middle Schools Thompson Junior High School
High Schools Oswego High School
School District 308 , 308, 308
Others
HOA Fee Include Insurance,Other
Ownership Fee Simple w/ HO Assn.
Special Listing Condition None
Pets Allowed Cats OK, Dogs OK
Read Less
Want to know what your home might be worth? Contact us for a FREE valuation!

Our team is ready to help you sell your home for the highest possible price ASAP

© 2025 Listings courtesy of MRED as distributed by MLS GRID. All Rights Reserved.
Bought with Kyle Treglown • Edwards Realty Co.
GET MORE INFORMATION





