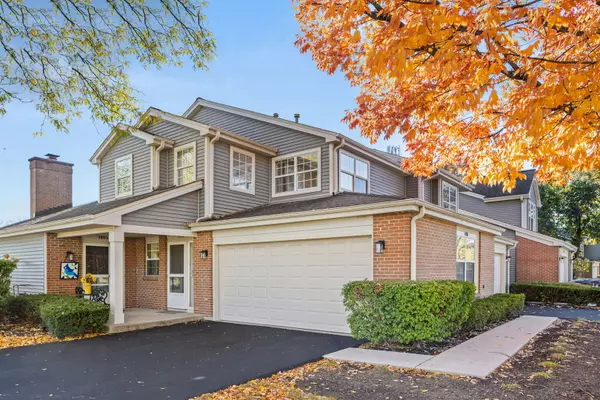$325,000
$325,000
For more information regarding the value of a property, please contact us for a free consultation.
1401 W Orchard PL #1401 Arlington Heights, IL 60005
2 Beds
2 Baths
1,339 SqFt
Key Details
Sold Price $325,000
Property Type Condo
Sub Type Condo
Listing Status Sold
Purchase Type For Sale
Square Footage 1,339 sqft
Price per Sqft $242
Subdivision Saint James
MLS Listing ID 12191083
Sold Date 12/02/24
Bedrooms 2
Full Baths 2
HOA Fees $343/mo
Rental Info No
Year Built 1989
Annual Tax Amount $5,895
Tax Year 2023
Lot Dimensions INTEGRAL
Property Description
Discover this bright and welcoming ranch townhome that checks all the boxes on your wish list! The spacious living and dining area creates a lovely Great Room effect, perfect for entertaining. An additional room currently serves as a cozy office but can easily be transformed into a third bedroom or a formal dining area. Step inside to find stunning new engineered hardwood flooring throughout the living spaces, office, and bedrooms, installed in 2021. The inviting two-story entryway leads you to a stylish kitchen featuring ample white cabinetry, sleek quartz countertops, stainless steel appliances and subway tile. The primary bedroom boasts a beautifully designed ensuite bathroom with a modern walk-in shower and an chic sliding glass door. The updated hall bathroom showcases luxurious travertine marble and onyx tile. Additional highlights include a high-efficiency furnace and convenient in-unit laundry. Enjoy the generous two-car garage equipped with built-in shelves, a textured epoxy floor and the convenience of electric charging capabilities. With fantastic schools, nearby parks, a driving range, and easy access to the expressway and train, this move-in ready home is perfect for your next chapter! Don't miss out!
Location
State IL
County Cook
Area Arlington Heights
Rooms
Basement None
Interior
Interior Features Hardwood Floors, Laundry Hook-Up in Unit, Storage
Heating Natural Gas, Forced Air
Cooling Central Air
Equipment CO Detectors
Fireplace N
Appliance Range, Microwave, Dishwasher, Refrigerator, Washer, Dryer, Disposal, Stainless Steel Appliance(s), Range Hood
Laundry Gas Dryer Hookup, In Unit, Laundry Closet
Exterior
Exterior Feature Balcony, End Unit
Parking Features Attached
Garage Spaces 2.0
Amenities Available School Bus
Roof Type Asphalt
Building
Lot Description Common Grounds
Story 1
Sewer Public Sewer
Water Lake Michigan
New Construction false
Schools
Elementary Schools Westgate Elementary School
Middle Schools South Middle School
High Schools Rolling Meadows High School
School District 25 , 25, 214
Others
HOA Fee Include Insurance,Exterior Maintenance,Scavenger,Snow Removal
Ownership Condo
Special Listing Condition None
Pets Allowed Cats OK, Dogs OK
Read Less
Want to know what your home might be worth? Contact us for a FREE valuation!

Our team is ready to help you sell your home for the highest possible price ASAP

© 2025 Listings courtesy of MRED as distributed by MLS GRID. All Rights Reserved.
Bought with Sylwia Chliborob • Redfin Corporation
GET MORE INFORMATION





