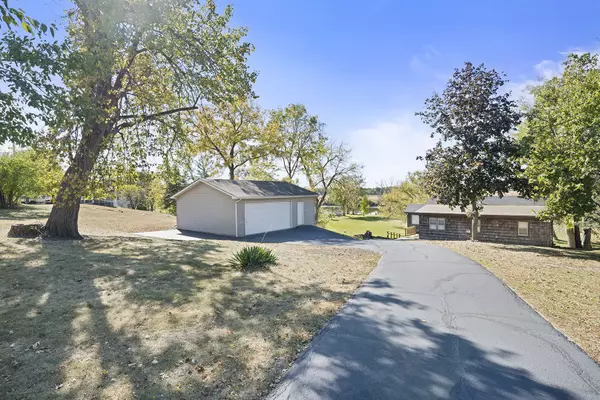$270,000
$300,000
10.0%For more information regarding the value of a property, please contact us for a free consultation.
10128 Sunset DR Roscoe, IL 61073
2 Beds
2 Baths
1,733 SqFt
Key Details
Sold Price $270,000
Property Type Single Family Home
Sub Type Detached Single
Listing Status Sold
Purchase Type For Sale
Square Footage 1,733 sqft
Price per Sqft $155
MLS Listing ID 12191054
Sold Date 11/25/24
Bedrooms 2
Full Baths 2
Year Built 1992
Annual Tax Amount $6,107
Tax Year 2023
Lot Size 1.930 Acres
Lot Dimensions 140X713
Property Description
Beautifully updated 2-bedroom ranch, move-in ready on nearly 2 acres with stunning Rock River views in your backyard! This home features gorgeous hardwood floors throughout, an updated kitchen with granite countertops, tile backsplash, and custom cabinetry with crown molding. Both full bathrooms have been updated. The walkout lower level offers finished living space, including a bedroom and full bath. Outside, enjoy serene river views from the spacious deck and patio, perfect for relaxation or entertaining. The property boasts 1.93 acre lot with 140 feet of water frontage, a newer oversized 2-car detached garage with a workshop, and a freshly seal-coated driveway. Recent upgrades include a new furnace and water softener plus a redone back patio (2024), new roof (2023), well pump (2023), and a new garage door opener. Don't miss this rare opportunity to own a move-in ready home with beautiful river views and modern updates throughout!
Location
State IL
County Winnebago
Area Roscoe
Rooms
Basement Full
Interior
Interior Features Hardwood Floors, First Floor Bedroom, First Floor Full Bath
Heating Natural Gas, Forced Air
Cooling Central Air
Fireplace N
Appliance Range, Microwave, Dishwasher, Refrigerator, Washer, Dryer, Water Softener
Exterior
Parking Features Detached
Garage Spaces 3.0
Building
Sewer Septic-Private
Water Private Well
New Construction false
Schools
Elementary Schools Ledgewood Elementary School
Middle Schools Roscoe Middle School
High Schools Hononegah High School
School District 131 , 131, 207
Others
HOA Fee Include None
Ownership Fee Simple
Special Listing Condition None
Read Less
Want to know what your home might be worth? Contact us for a FREE valuation!

Our team is ready to help you sell your home for the highest possible price ASAP

© 2025 Listings courtesy of MRED as distributed by MLS GRID. All Rights Reserved.
Bought with Brittany Stiffler • Dickerson & Nieman Realtors - Rockford
GET MORE INFORMATION





