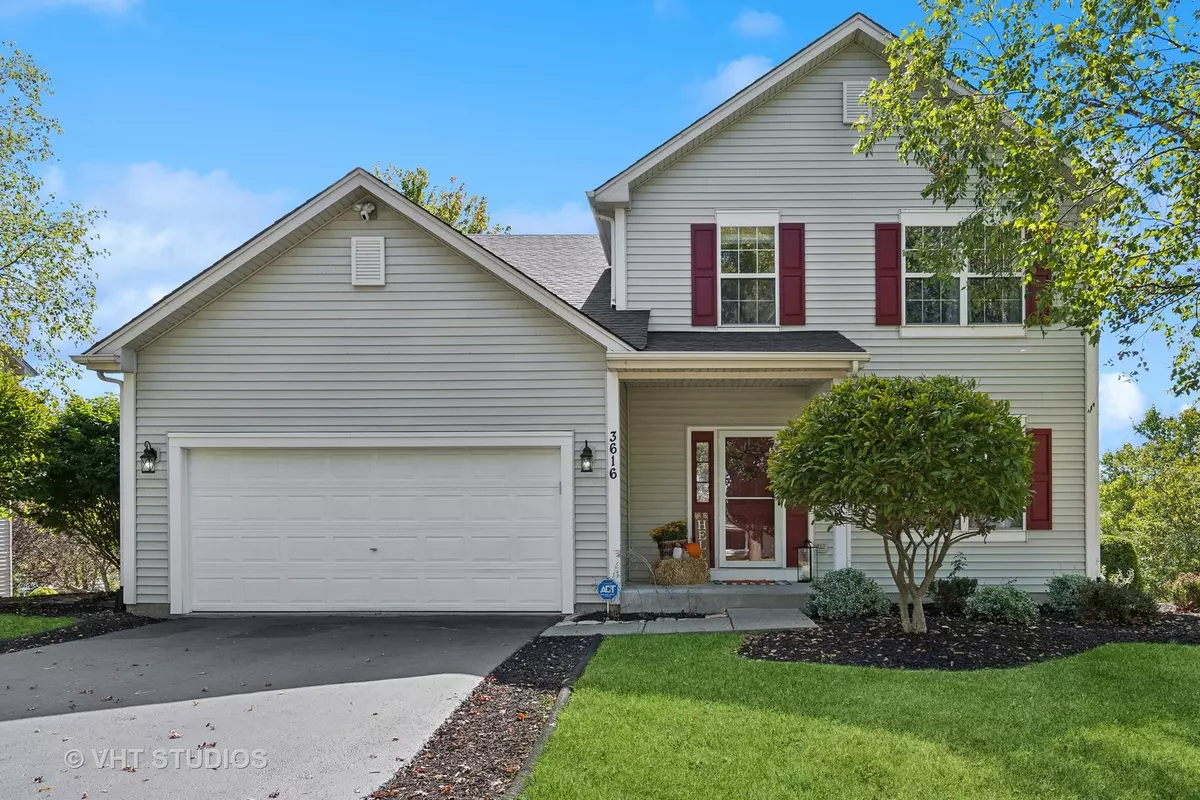$390,000
$394,000
1.0%For more information regarding the value of a property, please contact us for a free consultation.
3616 Fiday RD Joliet, IL 60431
5 Beds
3.5 Baths
1,880 SqFt
Key Details
Sold Price $390,000
Property Type Single Family Home
Sub Type Detached Single
Listing Status Sold
Purchase Type For Sale
Square Footage 1,880 sqft
Price per Sqft $207
Subdivision Squires Mill
MLS Listing ID 12171614
Sold Date 11/21/24
Style Traditional
Bedrooms 5
Full Baths 3
Half Baths 1
HOA Fees $48/ann
Year Built 2003
Annual Tax Amount $7,660
Tax Year 2023
Lot Size 10,454 Sqft
Lot Dimensions 80 X 125
Property Description
3616 Fiday has it ALL! This impressively updated and freshly painted, 5 bedroom, 3 1/2 bath 2-Story home is situated in the PLAINFIELD 202 SD. It has enviable curb appeal with the most amazing backyard oasis and is ready for you to call home. You will be wowed as you step into the foyer of this impeccably maintained, light and bright home with beautiful luxury vinyl plank flooring throughout the main level. You are immediately greeted by a spacious Living Room / Dining Room. This flexible living space is ready for family/friend gatherings and entertaining. The heart of the home is the large Kitchen with professionally painted white cabinets and a large pantry for storage. The open floor plan flows effortlessly into the inviting family room with plenty of natural light. Finishing off the main floor is the powder room which boasts a gorgeous travertine floor and a large laundry room conveniently located off the 2-car garage. The upstairs offers newer carpet throughout all of the Bedrooms. The large Primary Suite has a generous walk-in closet and a Private Ensuite Bathroom. The 3 additional Bedrooms are very spacious. The fully finished walk-out basement boasts a recently updated 3rd Full Bath, a Recreation/Family Room area and the 5th Bedroom/Flex Room. The newly tiled walkway leads to sliding door access to the outside backyard paradise. This stay-cation dream offers a deck off the kitchen which leads down to another huge deck surrounding the above ground gas heated pool, and a beautiful stamped concrete patio. UPDATES- INTERIOR PAINT INCLUDING WHITE DOORS AND TRIM 2020-2024, EXTERIOR TRIM PAINT 2023, NEW LIGHT FIXTURES AND CEILING FANS 2020, NEW DOOR HARDWARE 2021, POOL -HEATER, PUMP MOTOR AND GAS LINE 2020, POOL -FILTER AND LINER 2024, and FRESHLY SEALED ASPHALT DRIVEWAY 2024. The Ring Doorbell, exterior 4 cameras and ADT system alarmed to doors and windows will convey with the home. Close to schools, restaurants, shopping, hospital and I55! This home has so much to offer. Don't miss the chance to experience it firsthand.
Location
State IL
County Will
Area Joliet
Rooms
Basement Full, Walkout
Interior
Interior Features Wood Laminate Floors, First Floor Laundry, Walk-In Closet(s)
Heating Natural Gas, Forced Air
Cooling Central Air
Equipment Ceiling Fan(s), Sump Pump
Fireplace N
Appliance Range, Microwave, Dishwasher, Refrigerator, Washer, Dryer
Laundry Gas Dryer Hookup, In Unit
Exterior
Exterior Feature Deck, Stamped Concrete Patio, Above Ground Pool
Parking Features Attached
Garage Spaces 2.0
Community Features Curbs, Sidewalks, Street Lights, Street Paved
Roof Type Asphalt
Building
Sewer Public Sewer
Water Public
New Construction false
Schools
School District 202 , 202, 202
Others
HOA Fee Include Other
Ownership Fee Simple w/ HO Assn.
Special Listing Condition None
Read Less
Want to know what your home might be worth? Contact us for a FREE valuation!

Our team is ready to help you sell your home for the highest possible price ASAP

© 2025 Listings courtesy of MRED as distributed by MLS GRID. All Rights Reserved.
Bought with David Hulbert • Carter Realty Group
GET MORE INFORMATION





