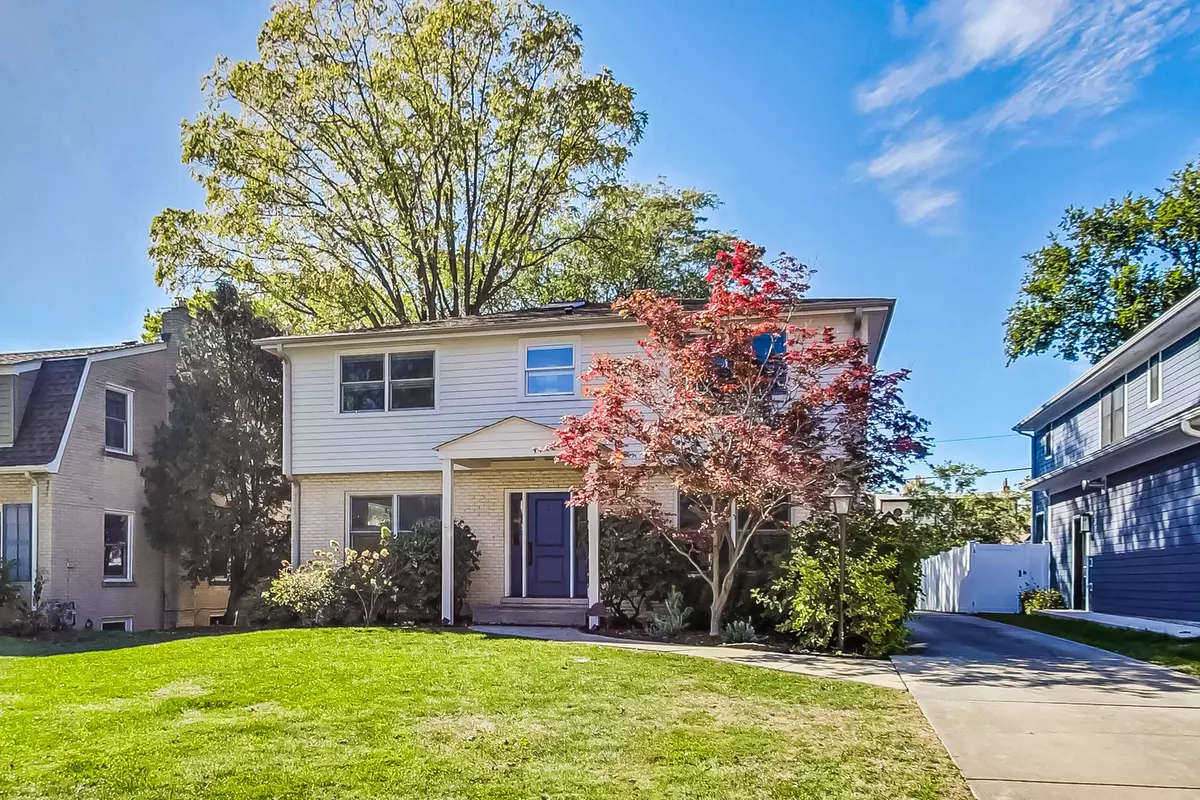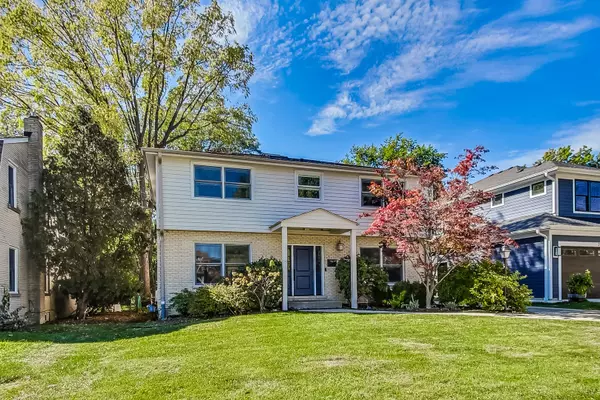$941,000
$895,000
5.1%For more information regarding the value of a property, please contact us for a free consultation.
228 N Willow RD Elmhurst, IL 60126
4 Beds
4 Baths
2,525 SqFt
Key Details
Sold Price $941,000
Property Type Single Family Home
Sub Type Detached Single
Listing Status Sold
Purchase Type For Sale
Square Footage 2,525 sqft
Price per Sqft $372
MLS Listing ID 12168554
Sold Date 11/14/24
Bedrooms 4
Full Baths 4
Year Built 1941
Annual Tax Amount $13,550
Tax Year 2023
Lot Dimensions 52X148
Property Description
Elegantly renovated, this 4-bedroom, 4-bathroom home is just steps from Elmhurst's lively uptown area. The stunning kitchen boasts quartzite countertops, a Viking range, and Thermador wall ovens, seamlessly flowing into a family room with a wet bar, beverage fridge, and wine storage. The first floor features two fireplaces and an office with custom built-ins. Step outside to a spacious Trex deck, a charming paver patio with a gas fire pit, and a built-in gas grill. Upstairs, you'll find two newly remodeled bathrooms, including a primary suite with a double vanity and steam shower. The hall bath offers a double vanity, a light-up mirror, and a towel warmer. The basement includes a full bath, a versatile room with new vinyl plank flooring-perfect for a gym or playroom-and a rec room with a projector for movie nights. The beautifully landscaped yard offers ample space for gardening and play, complemented by a 2-car detached garage. Additional updates include new light fixtures, refinished hardwood floors, painted fireplaces, a new front door, and a new water heater. Exterior was just painted.
Location
State IL
County Dupage
Area Elmhurst
Rooms
Basement Full
Interior
Interior Features Skylight(s), Bar-Wet, Hardwood Floors, First Floor Full Bath
Heating Natural Gas, Forced Air
Cooling Central Air
Fireplaces Number 2
Fireplaces Type Wood Burning, Gas Starter
Fireplace Y
Appliance Range, Dishwasher, Refrigerator, Bar Fridge, Washer, Dryer, Disposal, Stainless Steel Appliance(s), Wine Refrigerator, Built-In Oven, Range Hood
Laundry In Unit
Exterior
Exterior Feature Deck, Patio, Outdoor Grill, Fire Pit
Parking Features Detached
Garage Spaces 2.0
Building
Sewer Sewer-Storm
Water Lake Michigan
New Construction false
Schools
Elementary Schools Field Elementary School
Middle Schools Sandburg Middle School
High Schools York Community High School
School District 205 , 205, 205
Others
HOA Fee Include None
Ownership Fee Simple
Special Listing Condition None
Read Less
Want to know what your home might be worth? Contact us for a FREE valuation!

Our team is ready to help you sell your home for the highest possible price ASAP

© 2025 Listings courtesy of MRED as distributed by MLS GRID. All Rights Reserved.
Bought with Jennifer Ames • Engel & Voelkers Chicago
GET MORE INFORMATION





