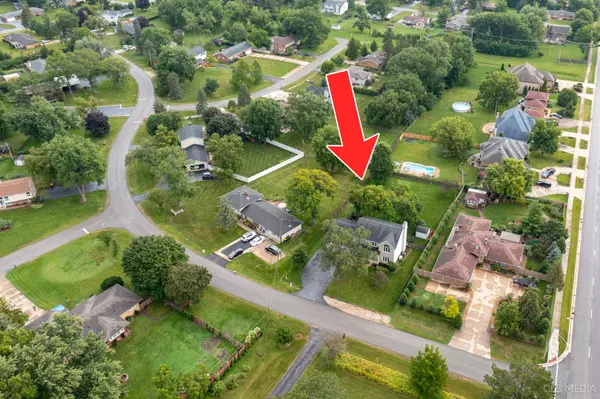$625,000
$629,999
0.8%For more information regarding the value of a property, please contact us for a free consultation.
1527 MOHAWK DR Schaumburg, IL 60193
4 Beds
2.5 Baths
2,620 SqFt
Key Details
Sold Price $625,000
Property Type Single Family Home
Sub Type Detached Single
Listing Status Sold
Purchase Type For Sale
Square Footage 2,620 sqft
Price per Sqft $238
MLS Listing ID 12169559
Sold Date 11/07/24
Style Colonial
Bedrooms 4
Full Baths 2
Half Baths 1
Year Built 1999
Annual Tax Amount $13,008
Tax Year 2023
Lot Size 0.500 Acres
Lot Dimensions 101 X 197 X 101 X 200
Property Description
Welcome to 1527 Mohawk Dr. located in Schaumburg's Sunset Hills. This modern 2-story with inviting front porch was built in 1999 and is situated on just under 1/2 of an acre. The original owners have lovingly maintained their family home and completed many of the "major" updates over the last few years. In 2024 new windows were installed throughout, new carpeting was placed in the bedrooms, and many of the rooms have been freshly painted and updated with modern light fixtures. The open concept kitchen is perfect for entertaining complete with oak cabinetry, all stainless-steel appliances (2017), and granite counters. Off of the kitchen is a large family with hardwood flooring and full brick fireplace. Just outside the Anderson sliding doors you'll find the newly updated and freshly painted deck (2024), mature trees, fully fenced yard, and storage shed for all of your outdoor tools. Upstairs are 4 spacious bedrooms. The master bedroom has a beautiful half-moon window, cove ceiling with fan, and full ensuite (Shower, jet tub, and dual vanity) as well as a spacious walk-in closet. There is a guest bath adjacent to the 3 additional bedrooms (2 of which also have walk-in closets!). The unfinished basement can be used for storage or finished to your liking for additional living space. The home's comfort is ensured with a regularly maintained HVAC system, including an updated furnace and coil (2014), AC (2015) humidifier (2017), cleaned and sanitized ducts (2023), sump pump - back up sum- and ejector (2024) and new exterior hose bibs (2024). Enjoy peace of mind with a Guardian Generac generator, providing power to essential areas during power outages. And the roof and garage doors were both replaced in 2017. Last but not least this home has a full 13 1/2 ' X 23' workshop attached to the oversized 2 1/2 car garage. This versatile must-see property is located with-in District 211's Conant High School and District 54. This won't last long make your appointment today!
Location
State IL
County Cook
Area Schaumburg
Rooms
Basement Full
Interior
Interior Features Hardwood Floors, Wood Laminate Floors, First Floor Laundry, Walk-In Closet(s), Open Floorplan, Some Carpeting, Some Wood Floors, Drapes/Blinds, Granite Counters, Separate Dining Room, Some Wall-To-Wall Cp, Pantry, Workshop Area (Interior)
Heating Natural Gas
Cooling Central Air
Fireplaces Number 1
Fireplaces Type Wood Burning, Gas Starter
Equipment Humidifier, Water-Softener Owned, CO Detectors, Ceiling Fan(s), Fan-Whole House, Sump Pump
Fireplace Y
Appliance Range, Microwave, Dishwasher, Refrigerator, Washer, Dryer, Stainless Steel Appliance(s), Water Softener Owned, Gas Oven
Laundry In Unit, Sink
Exterior
Exterior Feature Deck, Storms/Screens, Workshop
Parking Features Attached
Garage Spaces 2.0
Community Features Street Paved
Roof Type Asphalt
Building
Lot Description Fenced Yard
Sewer Septic-Private
Water Private Well
New Construction false
Schools
Elementary Schools Fredrick Nerge Elementary School
Middle Schools Margaret Mead Junior High School
High Schools J B Conant High School
School District 54 , 54, 211
Others
HOA Fee Include None
Ownership Fee Simple
Special Listing Condition Probate Listing
Read Less
Want to know what your home might be worth? Contact us for a FREE valuation!

Our team is ready to help you sell your home for the highest possible price ASAP

© 2025 Listings courtesy of MRED as distributed by MLS GRID. All Rights Reserved.
Bought with Bhupendra Patel • Hometown Real Estate Group LLC
GET MORE INFORMATION





