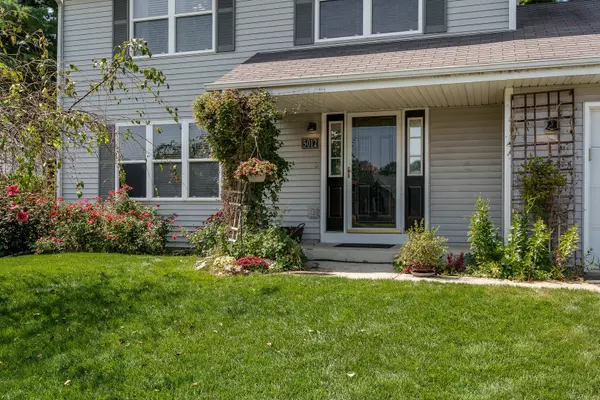$225,000
$233,900
3.8%For more information regarding the value of a property, please contact us for a free consultation.
5012 Talaton ST Loves Park, IL 61111
3 Beds
1.5 Baths
1,956 SqFt
Key Details
Sold Price $225,000
Property Type Single Family Home
Sub Type Detached Single
Listing Status Sold
Purchase Type For Sale
Square Footage 1,956 sqft
Price per Sqft $115
MLS Listing ID 12148248
Sold Date 10/31/24
Bedrooms 3
Full Baths 1
Half Baths 1
Year Built 2001
Annual Tax Amount $4,467
Tax Year 2023
Lot Size 7,405 Sqft
Lot Dimensions 70X70X110X110
Property Description
Welcome to your new home in the heart of Loves Park, IL! This charming 2-story residence is a perfect blend of comfort and convenience, located just minutes from I-90 for easy access to all your destinations. With three spacious bedrooms and 1.5 baths, this move-in ready home is designed for modern living. Step inside to find beautiful hardwood floors that flow seamlessly through the living room and kitchen. The inviting living area features a cozy wood-burning stove, perfect for those chilly Illinois evenings. The kitchen boasts concrete countertops, providing ample space for meal prep and entertaining, making it the heart of the home. The finished lower level offers additional living space, perfect for a family room, home office, or recreational area. Outside, you'll find a private oasis with a cedar privacy fence surrounding the backyard, where a lovely pergola creates the ideal spot for outdoor dining and relaxation. Parking is a breeze with the 2-car attached garage both convenient and provides storage. This home is truly move-in ready, waiting for you to start your next chapter in comfort and style. Don't miss out on this wonderful opportunity to own a beautiful home in Loves Park!
Location
State IL
County Winnebago
Area Loves Park
Rooms
Basement Full
Interior
Interior Features First Floor Laundry
Heating Natural Gas, Forced Air
Cooling Central Air
Fireplaces Number 1
Fireplaces Type Wood Burning
Fireplace Y
Appliance Range, Microwave, Dishwasher, Refrigerator, Washer, Dryer, Cooktop
Exterior
Exterior Feature Deck
Parking Features Attached
Garage Spaces 2.0
Roof Type Asphalt
Building
Sewer Public Sewer
Water Public
New Construction false
Schools
Elementary Schools Rock Cut Elementary School
Middle Schools Harlem Middle School
High Schools Harlem High School
School District 122 , 122, 122
Others
HOA Fee Include None
Ownership Fee Simple
Special Listing Condition Home Warranty
Read Less
Want to know what your home might be worth? Contact us for a FREE valuation!

Our team is ready to help you sell your home for the highest possible price ASAP

© 2025 Listings courtesy of MRED as distributed by MLS GRID. All Rights Reserved.
Bought with Non Member • NON MEMBER
GET MORE INFORMATION





