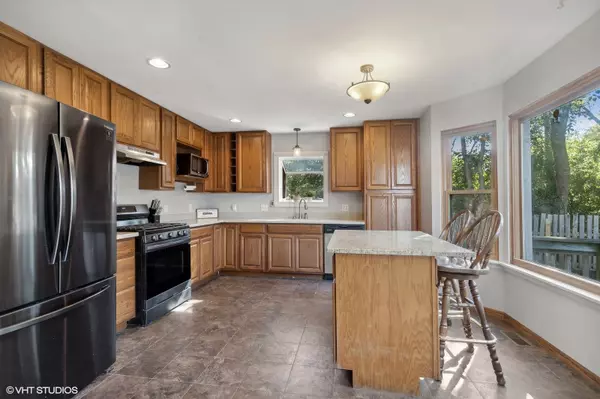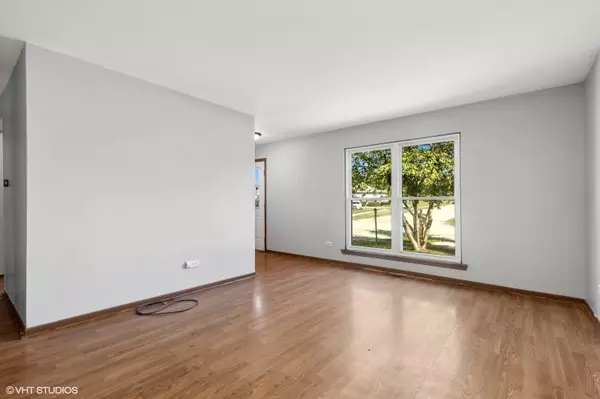$267,000
$275,000
2.9%For more information regarding the value of a property, please contact us for a free consultation.
547 Newport CT Island Lake, IL 60042
3 Beds
1.5 Baths
1,478 SqFt
Key Details
Sold Price $267,000
Property Type Single Family Home
Sub Type Detached Single
Listing Status Sold
Purchase Type For Sale
Square Footage 1,478 sqft
Price per Sqft $180
Subdivision Fox River Shores
MLS Listing ID 12159018
Sold Date 10/31/24
Bedrooms 3
Full Baths 1
Half Baths 1
Year Built 1988
Annual Tax Amount $6,549
Tax Year 2023
Lot Size 0.276 Acres
Lot Dimensions 78X51X77X150
Property Description
Welcome to this charming two-story home set on a generous .27-acre lot. The upgraded kitchen features sleek black stainless-steel refrigerator and range(2021), elegant granite countertops, and a cozy bay window. On the main floor, you'll find stylish wood laminate flooring, an eat-in kitchen with patio door, a convenient powder room, and a warm, inviting living room. Upstairs, the spacious primary bedroom includes a bay window with views of the backyard, complemented by two additional bedrooms and a full bathroom. The full basement offers endless possibilities for customization, a utility sink, and complete with newer Samsung washer and dryer(2021). Additional highlights include a concrete driveway with a paver side apron for boat or RV parking, as well as a newer roof(2021). Don't miss this fantastic opportunity!
Location
State IL
County Mchenry
Area Island Lake
Rooms
Basement Full
Interior
Interior Features Wood Laminate Floors, Some Carpeting, Dining Combo
Heating Natural Gas, Forced Air
Cooling Central Air
Equipment CO Detectors, Ceiling Fan(s), Sump Pump, Water Heater-Gas
Fireplace N
Appliance Range, Microwave, Dishwasher, Stainless Steel Appliance(s)
Laundry Gas Dryer Hookup, In Unit
Exterior
Exterior Feature Deck
Parking Features Attached
Garage Spaces 2.0
Community Features Curbs, Sidewalks, Street Lights, Street Paved
Roof Type Asphalt
Building
Lot Description Fenced Yard
Sewer Public Sewer
Water Public
New Construction false
Schools
High Schools Wauconda Community High School
School District 118 , 118, 118
Others
HOA Fee Include None
Ownership Fee Simple
Special Listing Condition None
Read Less
Want to know what your home might be worth? Contact us for a FREE valuation!

Our team is ready to help you sell your home for the highest possible price ASAP

© 2025 Listings courtesy of MRED as distributed by MLS GRID. All Rights Reserved.
Bought with Leticia Lara • HomeSmart Connect LLC
GET MORE INFORMATION





