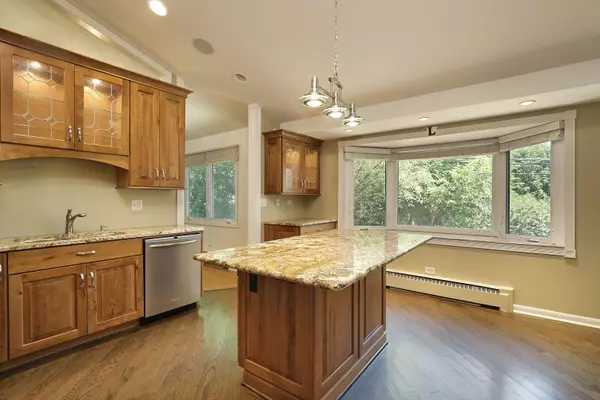$660,000
$699,000
5.6%For more information regarding the value of a property, please contact us for a free consultation.
1715 Executive LN Glenview, IL 60026
4 Beds
3.5 Baths
3,032 SqFt
Key Details
Sold Price $660,000
Property Type Single Family Home
Sub Type Detached Single
Listing Status Sold
Purchase Type For Sale
Square Footage 3,032 sqft
Price per Sqft $217
MLS Listing ID 12089835
Sold Date 10/15/24
Bedrooms 4
Full Baths 3
Half Baths 1
Year Built 1965
Annual Tax Amount $10,506
Tax Year 2022
Lot Dimensions 121 X 90 X 164 X 48
Property Description
Don't miss this fabulous new listing situated in the prestigious North Shore with access to award winning schools. With over 3000 sq feet of living space this house is so much larger than you'll expect! Inviting foyer welcomes you into this grand home! Large living room with vaulted ceilings and wall of windows opens to lovely dining room with transom window and beautiful hardwood flooring throughout. Updated Gourmet kitchen features KraftMaid custom cabinetry, granite countertops, large island with seating, stainless steel appliances and built-in speakers. Just a few steps down you will find the expansive family room with wet bar, extensive brick fireplace and loads of windows and skylights making this is a wonderful space to gather with family and friends. Mudroom and half bath round out the main level. Newly painted Master suite with brand new carpeting has it's own private balcony and boasts a large bathroom/dressing area with skylight and walk-in closet. 3 additional spacious bedrooms on 2nd level as well as 2 additional full baths. Partially finished lower level with built-in seating as well as laundry room and loads of storage. The fully fenced backyard offers a patio and huge deck with seating- perfect for entertaining!! Located in top Glenview School District. Minutes from The Glen shopping and dining district. Convenient access to I-294 for commuting. Great layout for spacious living and entertainment!! Being sold "As-Is".
Location
State IL
County Cook
Area Glenview / Golf
Rooms
Basement Full
Interior
Interior Features Vaulted/Cathedral Ceilings, Skylight(s), Bar-Wet, Hardwood Floors, Walk-In Closet(s), Drapes/Blinds, Granite Counters
Heating Steam, Baseboard
Cooling Central Air
Fireplaces Number 1
Fireplaces Type Gas Starter
Equipment Humidifier, Ceiling Fan(s)
Fireplace Y
Appliance Range, Microwave, Dishwasher, Refrigerator, Washer, Dryer, Disposal, Stainless Steel Appliance(s)
Laundry Sink
Exterior
Exterior Feature Balcony, Deck, Patio, Storms/Screens
Parking Features Attached
Garage Spaces 2.0
Community Features Park, Curbs, Sidewalks, Street Lights, Street Paved
Roof Type Asphalt
Building
Sewer Sewer-Storm
Water Lake Michigan
New Construction false
Schools
Elementary Schools Westbrook Elementary School
Middle Schools Attea Middle School
High Schools Glenbrook South High School
School District 34 , 34, 225
Others
HOA Fee Include None
Ownership Fee Simple
Special Listing Condition None
Read Less
Want to know what your home might be worth? Contact us for a FREE valuation!

Our team is ready to help you sell your home for the highest possible price ASAP

© 2025 Listings courtesy of MRED as distributed by MLS GRID. All Rights Reserved.
Bought with Maria Hauldren • Berkshire Hathaway HomeServices Chicago
GET MORE INFORMATION





