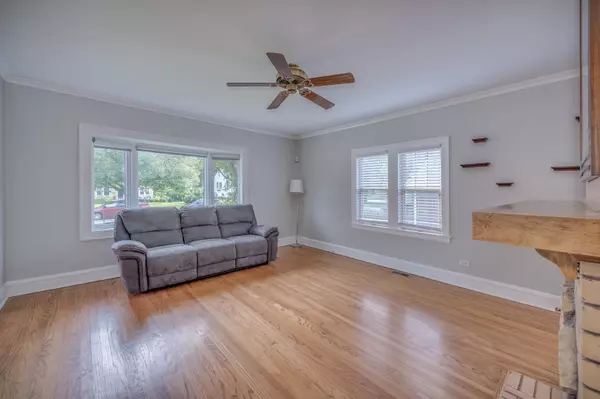$420,000
$439,900
4.5%For more information regarding the value of a property, please contact us for a free consultation.
610 S Euclid AVE Villa Park, IL 60181
3 Beds
2.5 Baths
1,440 SqFt
Key Details
Sold Price $420,000
Property Type Single Family Home
Sub Type Detached Single
Listing Status Sold
Purchase Type For Sale
Square Footage 1,440 sqft
Price per Sqft $291
MLS Listing ID 12139551
Sold Date 10/18/24
Style Tudor
Bedrooms 3
Full Baths 2
Half Baths 1
Year Built 1928
Annual Tax Amount $7,068
Tax Year 2023
Lot Dimensions 52X134
Property Description
If you're looking for a solid built brick Tudor style home in desirable South Villa Park, then this one is for you! You will feel right at home the minute you walk through the front door into the bright spacious living room. It won't be hard to notice that beautiful bay window installed in 2021 and with Fall approaching, you will enjoy the cozy fireplace. Character abound with beautiful hardwood floors flowing from the front door and into the family sized dining room that is just off the kitchen. All kitchen appliances were installed in 2020. You will find a full bath and cozy bedroom also on the 1st floor. 2 bedrooms including the giant-sized master with walk-in closets also feature hardwood floors throughout the 2nd floor. Head down to the FULL finished basement with a full bath. Plenty of space to enhance and expand on your family living and entertaining space--possible additional bedrooms? Seller had drain tile installed in east and south basement walls in 2015. You will certainly appreciate the remote electric driveway gate that opens to your beautiful private fenced (installed 2020) yard! Newer concrete driveway installed in 2020 that leads to a mechanics dream 2.5 car garage extra DEEP with super-sized LOFT. Loads of potential here with many mechanical updates done including the furnace and central air installed in 2020. Commuters dream and convenient location to schools, parks, golf course, shopping, entertainment and dining.
Location
State IL
County Dupage
Area Villa Park
Rooms
Basement Full, Walkout
Interior
Interior Features Hardwood Floors, First Floor Bedroom, First Floor Full Bath, Walk-In Closet(s), Separate Dining Room, Some Wall-To-Wall Cp
Heating Natural Gas, Forced Air
Cooling Central Air
Fireplaces Number 1
Fireplaces Type Wood Burning, Gas Log
Equipment Ceiling Fan(s), Sump Pump, Water Heater-Gas
Fireplace Y
Appliance Range, Microwave, Dishwasher, Refrigerator, Washer, Dryer, Disposal
Laundry Gas Dryer Hookup, In Unit, Sink
Exterior
Parking Features Detached
Garage Spaces 2.0
Community Features Curbs, Sidewalks, Street Lights, Street Paved
Roof Type Asphalt
Building
Lot Description Fenced Yard, Landscaped, Sidewalks, Streetlights
Sewer Public Sewer
Water Lake Michigan
New Construction false
Schools
Elementary Schools Ardmore Elementary School
Middle Schools Jackson Middle School
High Schools Willowbrook High School
School District 45 , 45, 88
Others
HOA Fee Include None
Ownership Fee Simple
Special Listing Condition None
Read Less
Want to know what your home might be worth? Contact us for a FREE valuation!

Our team is ready to help you sell your home for the highest possible price ASAP

© 2025 Listings courtesy of MRED as distributed by MLS GRID. All Rights Reserved.
Bought with Noelle Etheridge • Dream Town Real Estate
GET MORE INFORMATION





