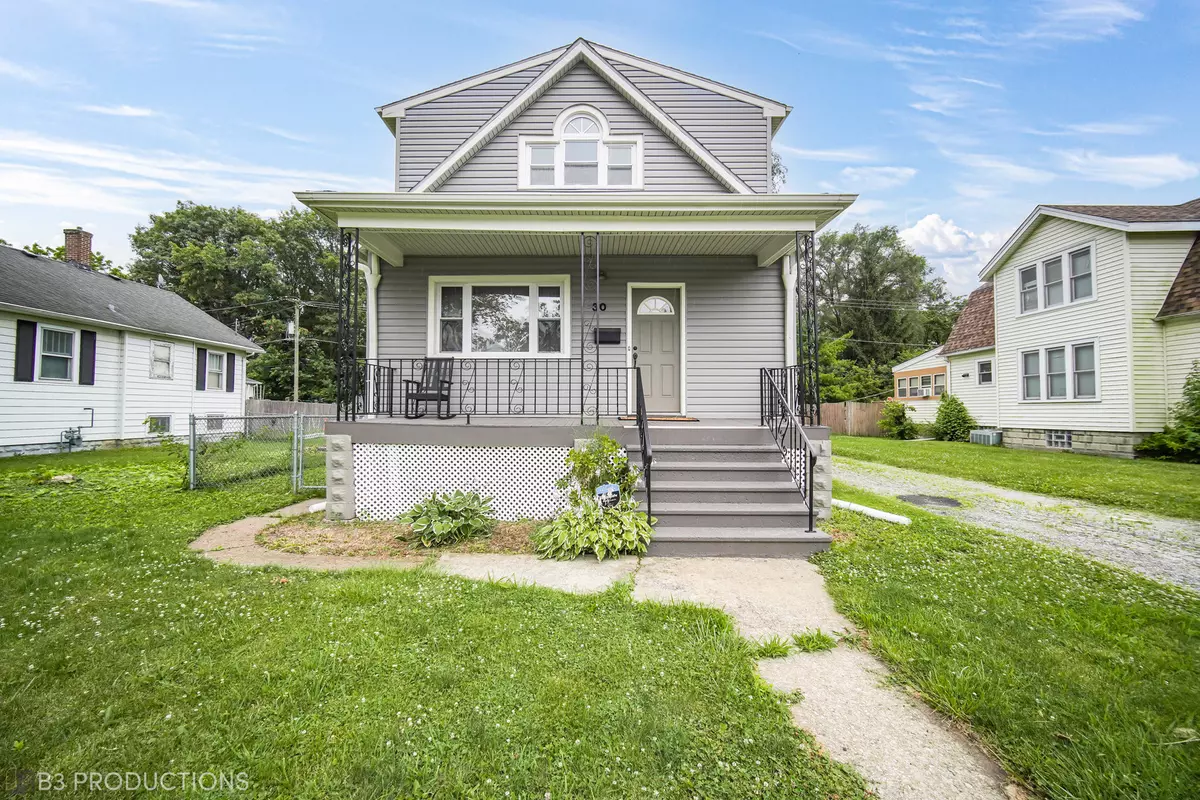$212,000
$209,000
1.4%For more information regarding the value of a property, please contact us for a free consultation.
30 Mckinley AVE Steger, IL 60475
3 Beds
2 Baths
1,826 SqFt
Key Details
Sold Price $212,000
Property Type Single Family Home
Sub Type Detached Single
Listing Status Sold
Purchase Type For Sale
Square Footage 1,826 sqft
Price per Sqft $116
MLS Listing ID 12109066
Sold Date 10/17/24
Bedrooms 3
Full Baths 2
Annual Tax Amount $6,357
Tax Year 2022
Lot Size 10,018 Sqft
Lot Dimensions 89X111
Property Description
Stop the car on this 3 bed 2 full bath home. Including 2 car detached garage, sitting on 3 lots on 1 Pin. Enjoy the heated back porch and a massive Primary Bedroom. Entire house has fresh new paint updated windows, new central air conditiner, new roof, siding and new carpet for the bedrooms. Water heater is 1 year old and furnace motor replaced 6 months ago. Updated kitchen with stainless steel appliances, Custom Backsplash with granite countertops and an oversized sink. Luxury vinyl flooring throughout the main level, Main floor bath w/ jetted tub, Full unfinished basement with epoxy floor that offers plenty of storage or entertainment. Going outside to the .23 Acre 3 lot fenced in yard. Call your realtor today! Home will pass FHA inspection.
Location
State IL
County Will
Area Steger
Rooms
Basement Full
Interior
Interior Features First Floor Bedroom, First Floor Full Bath, Built-in Features, Granite Counters
Heating Natural Gas, Forced Air
Cooling Central Air
Equipment Water-Softener Owned, Ceiling Fan(s), Water Heater-Gas
Fireplace N
Appliance Range, Microwave, Dishwasher, Refrigerator, Water Softener Owned
Exterior
Exterior Feature Patio
Parking Features Detached
Garage Spaces 2.0
Community Features Sidewalks, Street Paved
Roof Type Asphalt
Building
Lot Description Fenced Yard, Sidewalks
Sewer Public Sewer
Water Public
New Construction false
Schools
High Schools Bloom Trail High School
School District 194 , 194, 206
Others
HOA Fee Include None
Ownership Fee Simple
Special Listing Condition None
Read Less
Want to know what your home might be worth? Contact us for a FREE valuation!

Our team is ready to help you sell your home for the highest possible price ASAP

© 2025 Listings courtesy of MRED as distributed by MLS GRID. All Rights Reserved.
Bought with Adrian Garcia • Dream Town Real Estate
GET MORE INFORMATION





