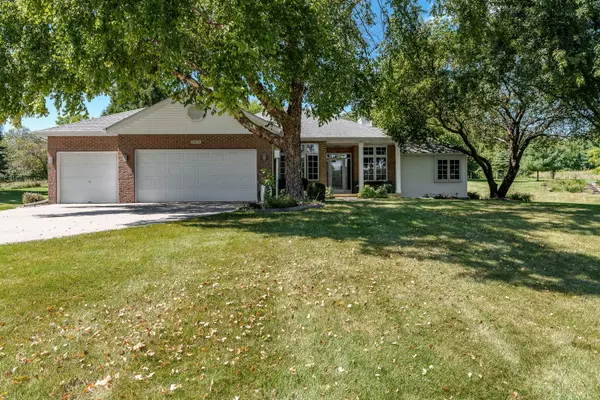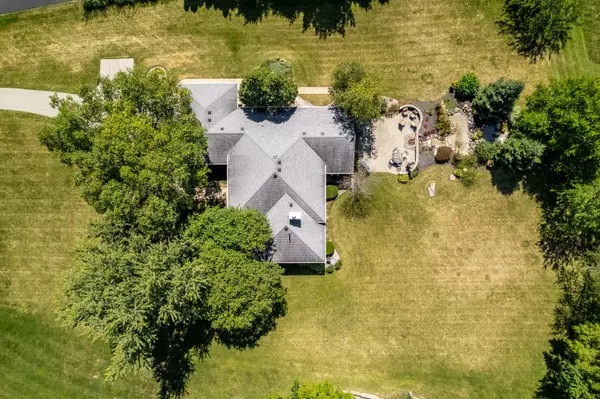$415,000
$425,000
2.4%For more information regarding the value of a property, please contact us for a free consultation.
10830 Kristi Hills DR Roscoe, IL 61073
3 Beds
2 Baths
2,082 SqFt
Key Details
Sold Price $415,000
Property Type Single Family Home
Sub Type Detached Single
Listing Status Sold
Purchase Type For Sale
Square Footage 2,082 sqft
Price per Sqft $199
MLS Listing ID 12153716
Sold Date 10/11/24
Style Ranch
Bedrooms 3
Full Baths 2
Year Built 1995
Annual Tax Amount $9,761
Tax Year 2023
Lot Size 1.410 Acres
Lot Dimensions 87X207X430.71X413.1
Property Description
Discover your reclusive retreat on 1.41 acres with this stunning ranch-style home featuring a split primary bedroom floor plan. Approaching this home on the dramatic long driveway lets you know that you are in for something really special! Nestled in tranquility, this residence offers a large outdoor patio perfect for entertaining, highlighted by a dramatic and extensive water feature! Step inside to find a modern flair, showcased by 10-foot ceilings throughout, 6 panel doors, and all new light fixtures throughout. Immaculately maintained, this custom-built home unique floorplan is move-in ready, boasting an updated, floor-to-ceiling tile gas fireplace in the massive great room with oversized picture window. The expansive kitchen is a chef's dream, with 42-inch upper cabinets, stone countertops, and newer slate appliances. An oversized breakfast nook opens to a three-season room, ideal for soaking in the surrounding nature. The layout features two spacious bedrooms with a full bath on one side of the house, providing privacy for the luxurious primary suite on the other. The generous sized primary impresses with a tray ceiling, leading to a recently remodeled down to the studs high-end en suite bathroom complete with a floating vanity, a spa-like setting soaker tub, and an oversized tiled walk-in shower. There are modern conveniences including a first floor laundry complete with utility sink and the washer and dryer stay. New well pump and tank in 2022. Roof is approximately 7 years old. This home is the perfect blend of seclusion and modern luxury, offering a serene lifestyle with every comfort. Plus, the property comes with a 12-month home warranty, ensuring peace of mind as you settle into your new home. This home is a true experience that words cannot fully capture. Make sure you see it before it gone!
Location
State IL
County Winnebago
Area Roscoe
Rooms
Basement Full
Interior
Interior Features First Floor Bedroom, First Floor Laundry, First Floor Full Bath
Heating Natural Gas, Forced Air
Cooling Central Air
Fireplaces Number 1
Fireplaces Type Gas Starter
Fireplace Y
Appliance Microwave, Dishwasher, Refrigerator, Washer, Dryer, Stainless Steel Appliance(s), Cooktop, Water Softener
Laundry Sink
Exterior
Exterior Feature Brick Paver Patio
Parking Features Attached
Garage Spaces 3.5
Community Features Street Paved
Roof Type Asphalt
Building
Lot Description Landscaped, Wooded, Mature Trees
Sewer Septic-Private
Water Private Well
New Construction false
Schools
Elementary Schools Ledgewood Elementary School
Middle Schools Roscoe Middle School
High Schools Hononegah High School
School District 131 , 131, 207
Others
HOA Fee Include None
Ownership Fee Simple
Special Listing Condition None
Read Less
Want to know what your home might be worth? Contact us for a FREE valuation!

Our team is ready to help you sell your home for the highest possible price ASAP

© 2025 Listings courtesy of MRED as distributed by MLS GRID. All Rights Reserved.
Bought with Zil Huma • Keller Williams Realty Signature
GET MORE INFORMATION





