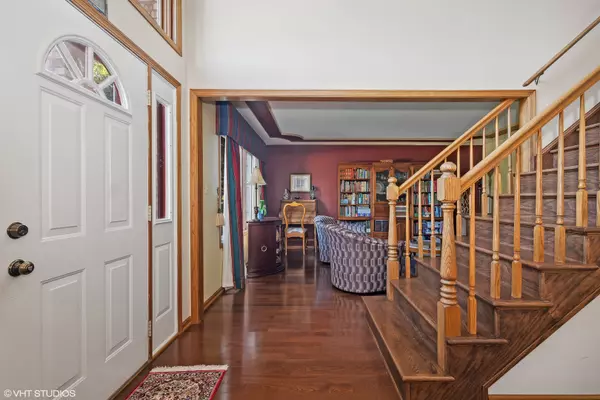$556,000
$569,900
2.4%For more information regarding the value of a property, please contact us for a free consultation.
17306 Cambridge PL Tinley Park, IL 60487
6 Beds
3.5 Baths
3,500 SqFt
Key Details
Sold Price $556,000
Property Type Single Family Home
Sub Type Detached Single
Listing Status Sold
Purchase Type For Sale
Square Footage 3,500 sqft
Price per Sqft $158
MLS Listing ID 12127815
Sold Date 10/11/24
Bedrooms 6
Full Baths 3
Half Baths 1
Year Built 1992
Annual Tax Amount $9,977
Tax Year 2023
Lot Size 0.270 Acres
Lot Dimensions 90X135
Property Description
Welcome to your dream home! This expansive 6 bedroom, 3.1 bath residence offers an abundance of space. The original owners have cared for this stunning property with a perfect blend of comfort and style. Located conveniently across from the park and Andrew HS. This home has notable updates including a new AC installed in 2022, new furnace in 2021, and a new roof in 2018 providing peace of mind for years to come. As you step inside, you are greeted by a grand two-story foyer that sets the tone for the elegance found throughout. The spacious formal living and dining room boast newer hardwood floors, enhanced by exquisite tray ceilings. The heart of the home is the chef's eat in kitchen a culinary enthusiast's delight. Updates include newer marble flooring, solid oak cabinets, tile backsplash, and granite counters complemented by a breakfast bar perfect for casual dining. You'll enjoy the stainless steel appliances, including a new dishwasher. The family room is designed for relaxation and entertainment. Newer plush carpeting, two skylights that allow in plenty of natural lighting, a cozy gas fireplace, and vaulted ceilings, creating an inviting atmosphere for gatherings. A convenient main floor powder room with a granite counter and new tile adds a touch of luxury for guests. The main floor also includes a versatile bedroom with French doors and a built-in desk, perfect for a home office or guest suite. The well equipped laundry room features a Bosch washer and dryer, while the attached 3 car garage provides ample storage space and access to an attic space. Ascend to the second level where you'll find a large loft area, perfect for a playroom or additional living space. All brand new carpeting on the 2nd floor bedrooms. The expansive primary bedroom is a true retreat, featuring a generous walk in closet with built-ins and a luxurious en-suite bath. The full bath includes granite vanity, jacuzzi tub, and separate shower. Three additional well sized bedrooms provide comfort for family or guests, one of which include a walk in closet. Brand new carpeting installed in all the bedrooms in 2024. A full hall bath, recently updated with new granite counters, porcelain flooring, and a skylight ensures convenience for all. The full finished basement offers even more living space, featuring newer luxury vinyl flooring throughout. Enjoy movie nights in the recreation room or host gatherings in the family room. An office space with new custom built-in bookcases is perfect for work, study, or a library. A spacious basement bedroom offers double closets and a full bathroom great for related living. Step outside to an inviting deck boasting attached bench seating, ideal for outdoor entertaining or relaxing. The beautifully landscaped yard is adorned with vibrant gardens and perennials that burst with color throughout the seasons. Don't miss the opportunity to own this magnificent home that combines spacious living, luxurious updates, and an ideal location. Schedule your viewing today!
Location
State IL
County Cook
Area Tinley Park
Rooms
Basement Full
Interior
Interior Features Vaulted/Cathedral Ceilings, Skylight(s), Hardwood Floors, First Floor Bedroom, In-Law Arrangement, First Floor Laundry, Built-in Features, Walk-In Closet(s), Bookcases, Open Floorplan, Some Carpeting, Drapes/Blinds, Granite Counters
Heating Natural Gas, Forced Air
Cooling Central Air
Fireplaces Number 1
Fireplaces Type Gas Starter
Equipment TV-Cable, Ceiling Fan(s), Sump Pump, Backup Sump Pump;
Fireplace Y
Appliance Range, Microwave, Dishwasher, Refrigerator, Washer, Dryer, Disposal, Stainless Steel Appliance(s)
Laundry In Unit, Laundry Chute, Sink
Exterior
Exterior Feature Deck
Parking Features Attached
Garage Spaces 3.0
Community Features Park, Tennis Court(s), Sidewalks, Street Lights, Street Paved
Roof Type Asphalt
Building
Lot Description Landscaped
Sewer Public Sewer
Water Lake Michigan, Public
New Construction false
Schools
High Schools Victor J Andrew High School
School District 140 , 140, 230
Others
HOA Fee Include None
Ownership Fee Simple
Special Listing Condition None
Read Less
Want to know what your home might be worth? Contact us for a FREE valuation!

Our team is ready to help you sell your home for the highest possible price ASAP

© 2025 Listings courtesy of MRED as distributed by MLS GRID. All Rights Reserved.
Bought with Lillian Baldwin • Keller Williams Preferred Rlty
GET MORE INFORMATION





