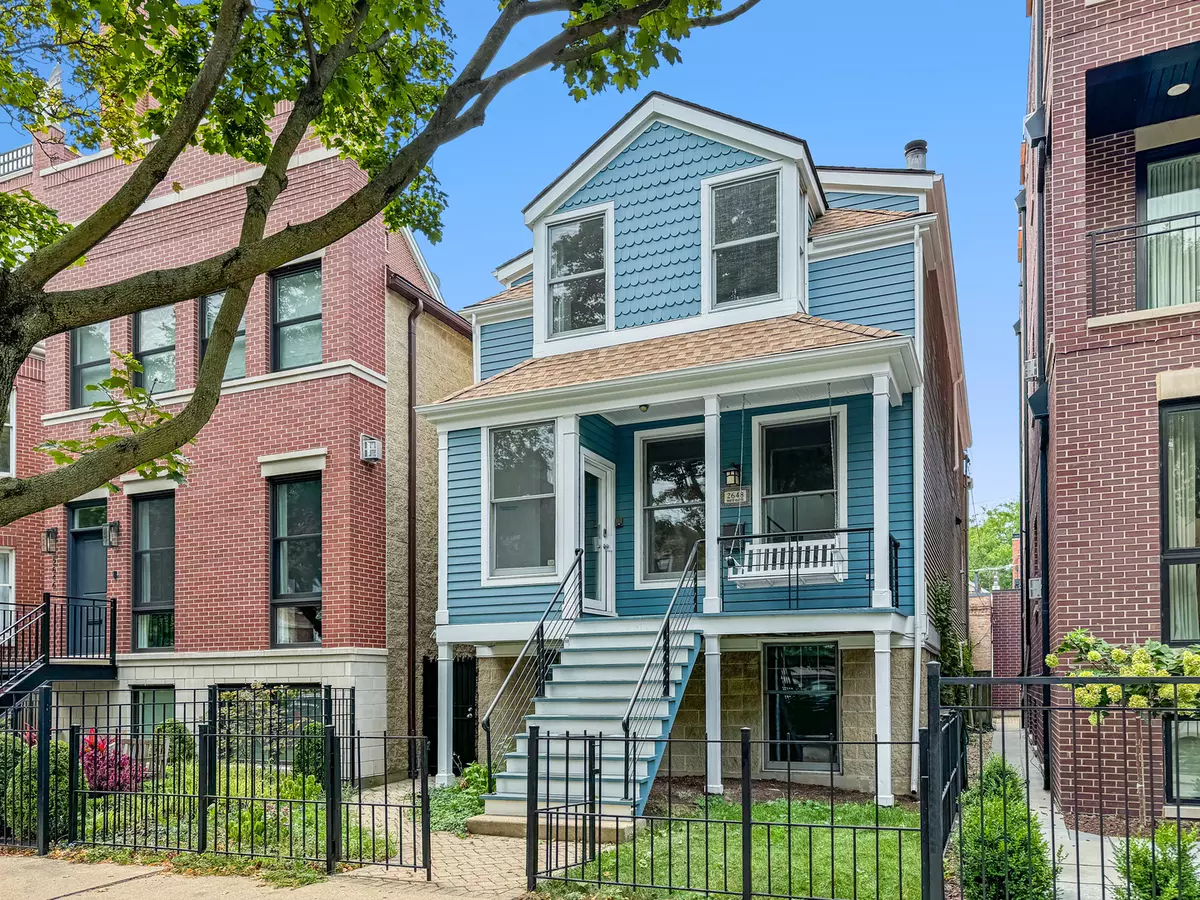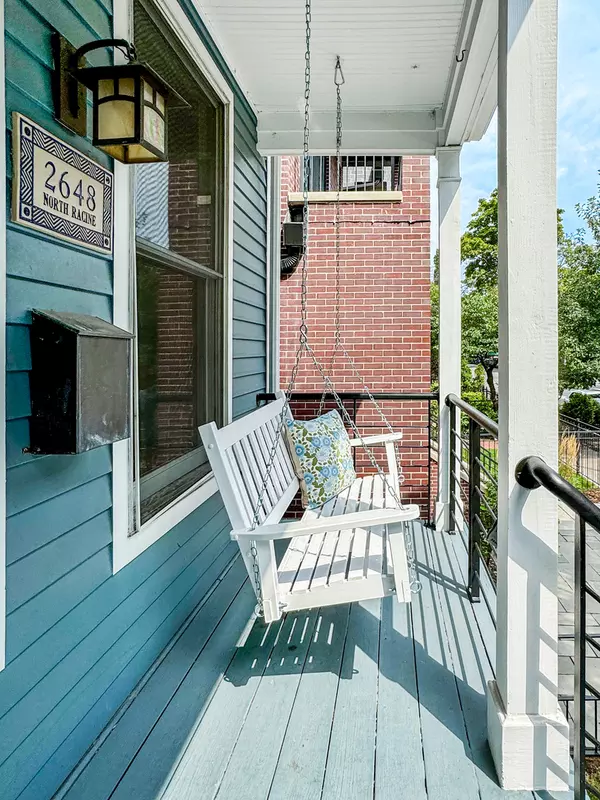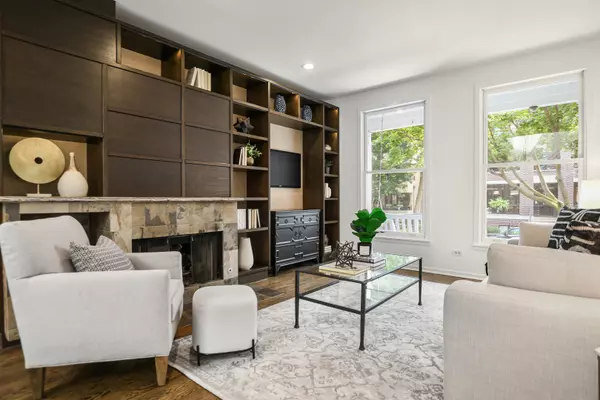$1,392,500
$1,500,000
7.2%For more information regarding the value of a property, please contact us for a free consultation.
2648 N Racine AVE Chicago, IL 60614
5 Beds
3.5 Baths
3,700 SqFt
Key Details
Sold Price $1,392,500
Property Type Single Family Home
Sub Type Detached Single
Listing Status Sold
Purchase Type For Sale
Square Footage 3,700 sqft
Price per Sqft $376
MLS Listing ID 12149513
Sold Date 10/11/24
Bedrooms 5
Full Baths 3
Half Baths 1
Year Built 1991
Annual Tax Amount $22,894
Tax Year 2023
Lot Dimensions 25 X 125
Property Description
Newly refreshed, this 3,700 sqft, 5-bedroom, 3.5-bath Lincoln Park home shows beautifully. The ideal floorplan includes generous living space on the main level, three bedrooms (including the primary suite) and two brand-new marble baths upstairs, and two additional bedrooms, an updated bath, a bright rec room, and a laundry room in the mostly above-grade lower level. Highlights of the 2024 renovation include fresh paint, refinished hardwood floors, new carpet, new LED and decorative lighting, and updates to every bath. Other features include a gas fireplace surrounded by custom built-ins, skylights, an eat-in kitchen, full-size front-loading laundry equipment, custom closet organizers, and great outdoor space, including a fenced front and rear yard, a primary bedroom balcony, and a large deck over the home's 2.5-car garage. This home is ideally located by Supera, Jonquil, and Wrightwood parks!
Location
State IL
County Cook
Area Chi - Lincoln Park
Rooms
Basement Full, English
Interior
Interior Features Vaulted/Cathedral Ceilings, Skylight(s), Hardwood Floors, Walk-In Closet(s)
Heating Natural Gas, Forced Air, Zoned
Cooling Central Air, Zoned
Fireplaces Number 1
Fireplaces Type Gas Log
Equipment Humidifier, TV-Cable, Security System, Intercom, CO Detectors, Ceiling Fan(s)
Fireplace Y
Appliance Double Oven, Microwave, Dishwasher, High End Refrigerator, Washer, Dryer, Disposal, Stainless Steel Appliance(s), Cooktop, Built-In Oven, Range Hood
Laundry Sink
Exterior
Exterior Feature Balcony, Deck, Patio
Parking Features Detached
Garage Spaces 2.5
Building
Lot Description Fenced Yard
Sewer Public Sewer
Water Lake Michigan
New Construction false
Schools
Elementary Schools Harriet Tubman Elementary School
Middle Schools Harriet Tubman Elementary School
High Schools Lincoln Park High School
School District 299 , 299, 299
Others
HOA Fee Include None
Ownership Fee Simple
Special Listing Condition List Broker Must Accompany
Read Less
Want to know what your home might be worth? Contact us for a FREE valuation!

Our team is ready to help you sell your home for the highest possible price ASAP

© 2025 Listings courtesy of MRED as distributed by MLS GRID. All Rights Reserved.
Bought with Mark Dollard • Jameson Sotheby's Intl Realty
GET MORE INFORMATION





