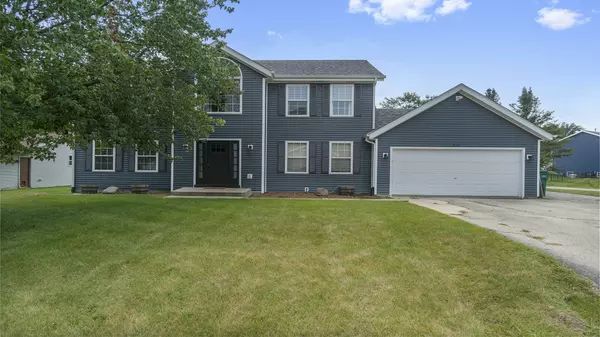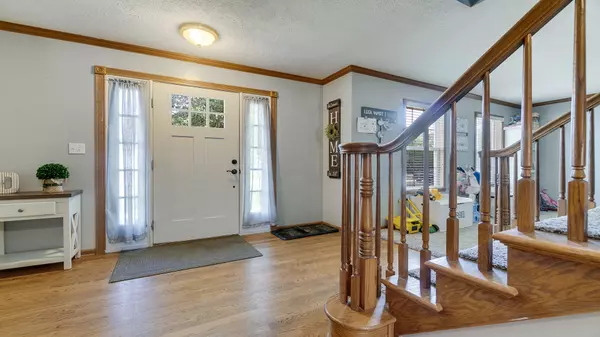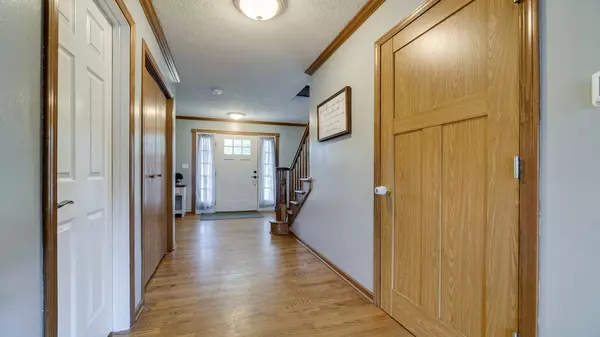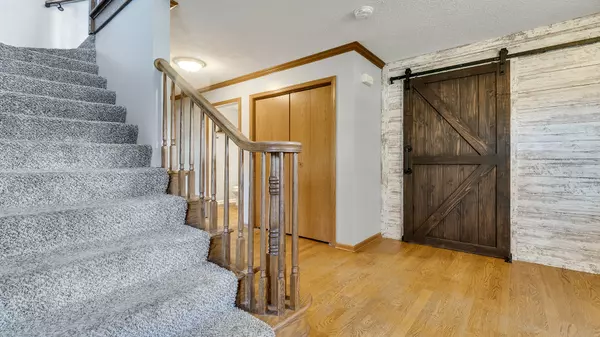$305,000
$309,000
1.3%For more information regarding the value of a property, please contact us for a free consultation.
916 Brandy Bend RD Roscoe, IL 61073
4 Beds
2.5 Baths
3,305 SqFt
Key Details
Sold Price $305,000
Property Type Single Family Home
Sub Type Detached Single
Listing Status Sold
Purchase Type For Sale
Square Footage 3,305 sqft
Price per Sqft $92
MLS Listing ID 12143919
Sold Date 10/10/24
Bedrooms 4
Full Baths 2
Half Baths 1
Year Built 1996
Annual Tax Amount $6,579
Tax Year 2023
Lot Size 0.320 Acres
Lot Dimensions 110X140X87.28X141.83
Property Description
This 4-bedroom, 2.5-bath, 2-story home in Roscoe offers over 3,300 square feet of combined living space. The main level features hardwood floors, a formal living room, and a formal dining room perfect for entertaining. The kitchen boasts a center island, breakfast bar, new microwave (2024), and dishwasher, providing a modern touch to the space. The sunroom addition is a highlight with its volume ceilings, heated floors, and dual doors leading to the deck and backyard, creating an ideal space for relaxation. Upstairs, a double-wide staircase leads to a versatile loft area and four spacious bedrooms. The primary suite includes a private en-suite bathroom with a double sink vanity and a walk-in closet. The finished lower level adds even more living space, featuring a rec room, an extra room, and ample storage. Additional amenities include a family room with a wood-burning fireplace, a first-floor laundry room, and a half bath. The home also offers a 2-car attached garage and recent upgrades including new siding, roof, and gutters in 2023, along with a new AC and furnace in 2021. Freshly painted with new carpeting in 2019, this home is move-in ready and perfect for modern living.
Location
State IL
County Winnebago
Area Roscoe
Rooms
Basement Full
Interior
Interior Features Vaulted/Cathedral Ceilings, Hardwood Floors, First Floor Laundry
Heating Natural Gas, Forced Air
Cooling Central Air
Fireplaces Number 1
Fireplaces Type Wood Burning
Fireplace Y
Appliance Range, Microwave, Dishwasher, Refrigerator, Disposal, Water Softener Owned
Exterior
Exterior Feature Deck
Parking Features Attached
Garage Spaces 2.0
Roof Type Asphalt
Building
Sewer Public Sewer
Water Public
New Construction false
Schools
Elementary Schools Rockton/Whitman Post Elementary
Middle Schools Stephen Mack Middle School
High Schools Hononegah High School
School District 140 , 140, 207
Others
HOA Fee Include None
Ownership Fee Simple
Special Listing Condition None
Read Less
Want to know what your home might be worth? Contact us for a FREE valuation!

Our team is ready to help you sell your home for the highest possible price ASAP

© 2025 Listings courtesy of MRED as distributed by MLS GRID. All Rights Reserved.
Bought with Non Member • NON MEMBER
GET MORE INFORMATION





