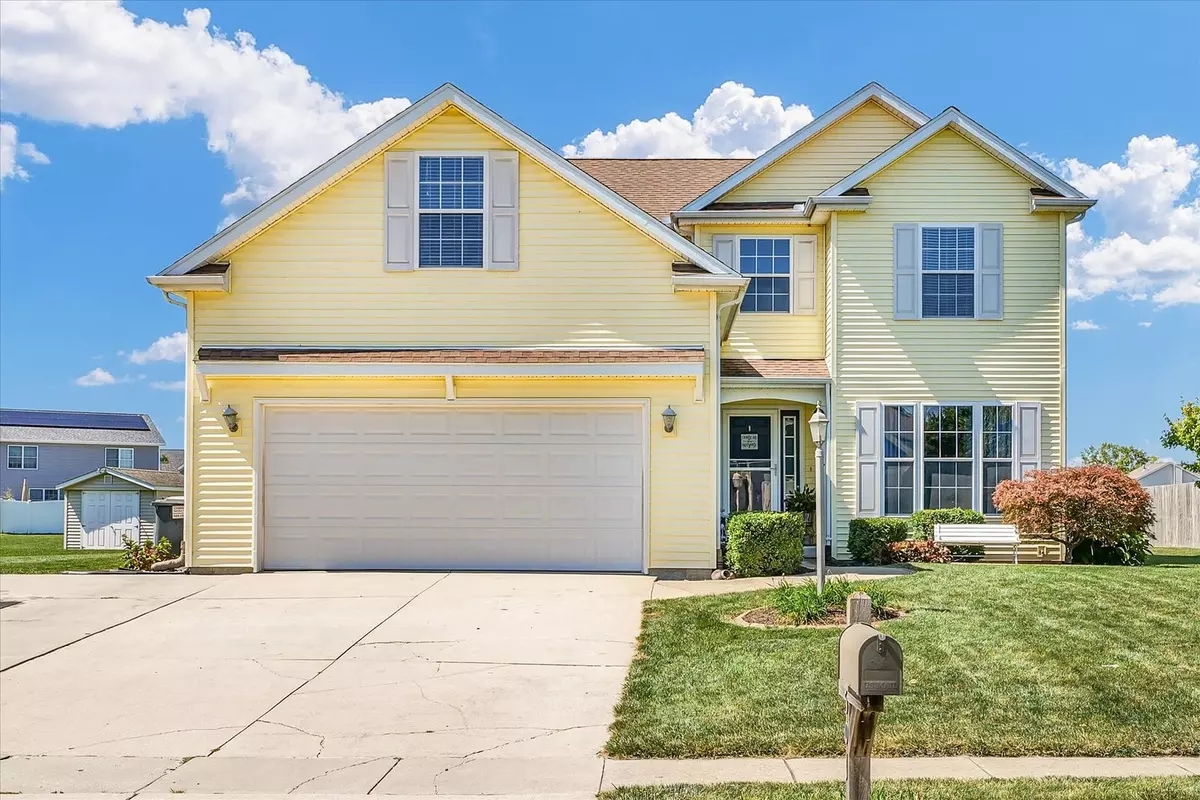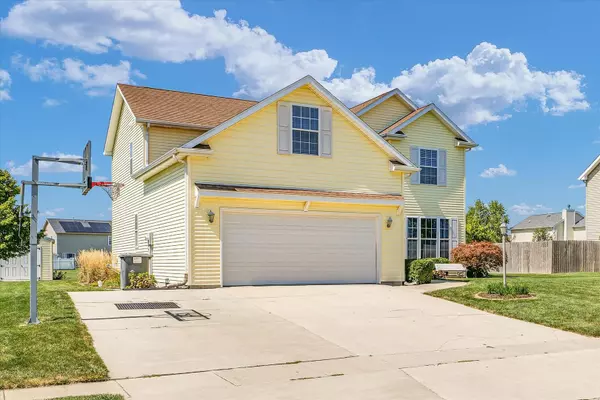$395,000
$405,000
2.5%For more information regarding the value of a property, please contact us for a free consultation.
501 Sterling DR Tolono, IL 61880
5 Beds
3.5 Baths
2,369 SqFt
Key Details
Sold Price $395,000
Property Type Single Family Home
Sub Type Detached Single
Listing Status Sold
Purchase Type For Sale
Square Footage 2,369 sqft
Price per Sqft $166
Subdivision Deerpath
MLS Listing ID 12148977
Sold Date 10/11/24
Style Traditional
Bedrooms 5
Full Baths 3
Half Baths 1
HOA Fees $16/ann
Year Built 2007
Annual Tax Amount $5,667
Tax Year 2023
Lot Dimensions 85X130
Property Description
Just inside Tolono, nestled in the middle of Deerpath Subdivision is your next family home. Two stories and a full, finished basement provides plenty of room for your family to spread out. The main floor has a formal dinning room, semi-open kitchen with additional eating area, family room with fireplace, office/bedroom, full bath, laundry room, and access to the attached garage. Upstairs holds the primary suite with full bath, and 3 additional bedrooms with a full bathroom in the hallway. The basement has ample storage space and a half bath. Plumbing in the basement is equipped to add a shower, additional laundry, wet bar, etc. Outside of your 2 car garage is a paved, 3 car driveway... Tolono is an up and coming community just outside of the C-U. Parks, eateries/bars, gas station and other small businesses make life outside of the "big city" even easier to manage. When you have other needs you are 10 minutes away from larger retailers, interstate access, and Willard Airport. This house is just waiting for you to call it, Home.
Location
State IL
County Champaign
Area Southern Champaign County / Douglas County
Rooms
Basement Full
Interior
Interior Features Hardwood Floors, First Floor Bedroom, First Floor Full Bath, Walk-In Closet(s), Some Carpeting
Heating Natural Gas
Cooling Central Air
Fireplaces Number 1
Fireplaces Type Gas Log
Fireplace Y
Appliance Range, Microwave, Dishwasher, Refrigerator
Laundry Laundry Closet
Exterior
Parking Features Attached
Garage Spaces 2.0
Community Features Curbs, Sidewalks, Street Paved
Roof Type Asphalt
Building
Sewer Public Sewer
Water Public
New Construction false
Schools
Elementary Schools Unity West Elementary School
Middle Schools Unity Junior High School
High Schools Unity High School
School District 7 , 7, 7
Others
HOA Fee Include None
Ownership Fee Simple
Special Listing Condition None
Read Less
Want to know what your home might be worth? Contact us for a FREE valuation!

Our team is ready to help you sell your home for the highest possible price ASAP

© 2025 Listings courtesy of MRED as distributed by MLS GRID. All Rights Reserved.
Bought with Rodney Schweighart • KELLER WILLIAMS-TREC-TOLONO
GET MORE INFORMATION





