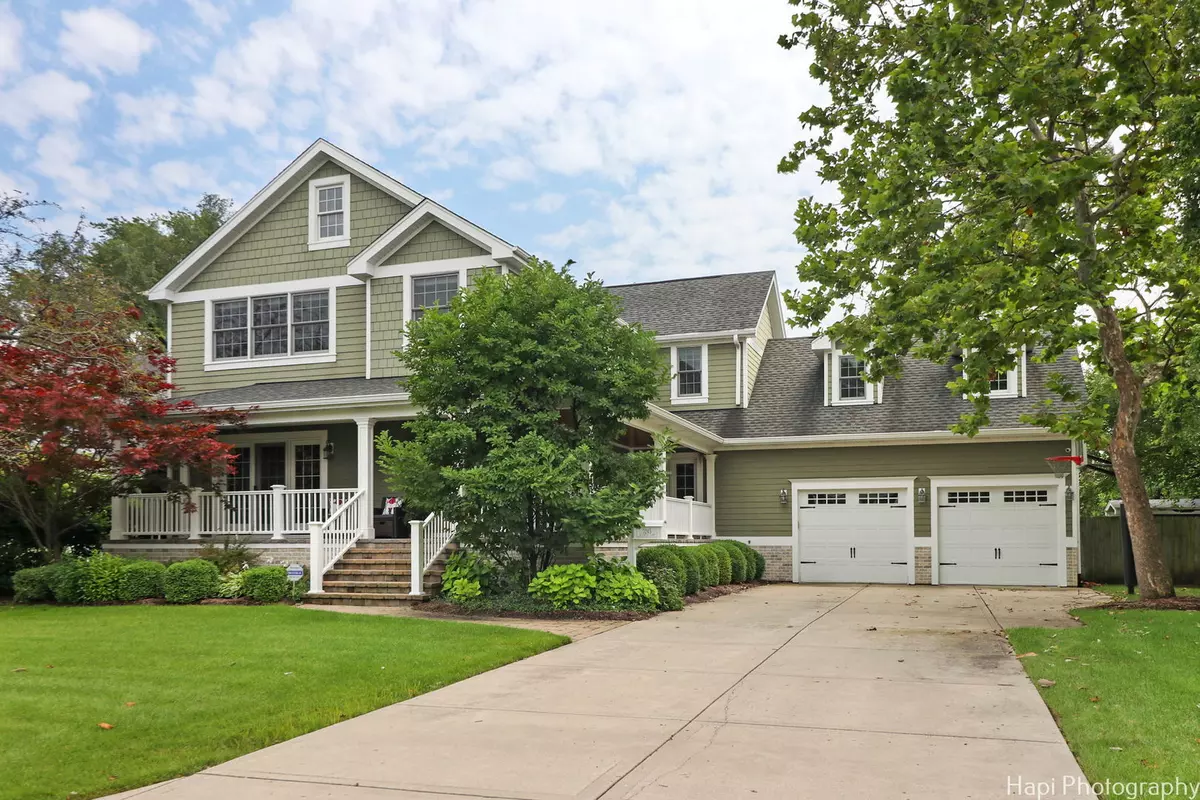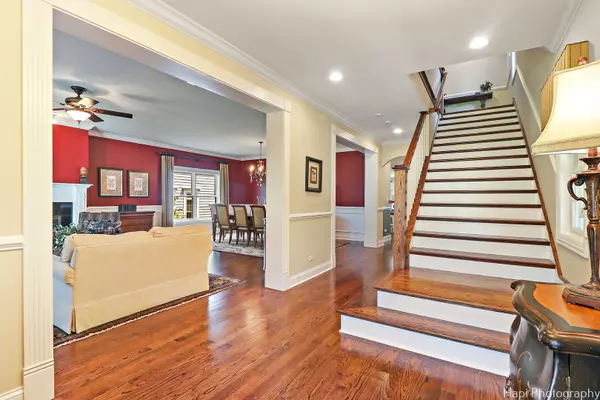$1,180,000
$1,200,000
1.7%For more information regarding the value of a property, please contact us for a free consultation.
3245 BELLWOOD LN Glenview, IL 60026
5 Beds
5 Baths
4,011 SqFt
Key Details
Sold Price $1,180,000
Property Type Single Family Home
Sub Type Detached Single
Listing Status Sold
Purchase Type For Sale
Square Footage 4,011 sqft
Price per Sqft $294
Subdivision Glenview Estates
MLS Listing ID 12109574
Sold Date 10/10/24
Style Colonial
Bedrooms 5
Full Baths 5
Year Built 2008
Annual Tax Amount $24,941
Tax Year 2023
Lot Dimensions 90X211
Property Description
Welcome to your dream home! This stunning 5-bedroom, 5-bath residence is an oasis of serenity, featuring a beautiful wrap-around brick paver porch, three fireplaces, spa-like bathrooms, spacious rooms, and a lush backyard on nearly half an acre. As you enter, the first floor greets you with 9-foot ceilings, crown molding, hardwood floors, and surround sound. The gourmet kitchen is a chef's delight, boasting granite counters, stainless steel appliances, double ovens, an abundance of cabinets, and a beverage refrigerator. Unwind in the family room by the gas-log stone fireplace, the first-floor office/bedroom, or steps to the full bathroom. The second floor offers 4 bedrooms with vaulted ceilings and hardwood floors. The primary bedroom ensuite features a balcony overlooking the yard, a steam shower, two walk-in closets with custom shoe racks and organizers, also a second bedroom ensuite with a walk-in closet. Additionally, there's a large bonus room and a laundry room with a sink. The English basement provides natural light and ample space for recreation and relaxation, including a wet bar/second kitchen with custom cabinets, a beverage center, a built-in wine rack, and a microwave. You'll also find a bathroom, playroom, bedroom, exercise room, and utility room. Step outside to the beautifully landscaped fenced backyard, complete with a brick paver patio and a grilling coral with gas-line, perfect for entertaining and enjoying the outdoors. This home truly has it all - elegance, comfort, and a sense of tranquility. Don't miss the opportunity to make it yours!
Location
State IL
County Cook
Area Glenview / Golf
Rooms
Basement Full
Interior
Interior Features Vaulted/Cathedral Ceilings, Bar-Wet, Hardwood Floors, First Floor Bedroom, Second Floor Laundry, First Floor Full Bath, Built-in Features, Walk-In Closet(s)
Heating Natural Gas, Forced Air
Cooling Central Air
Fireplaces Number 3
Fireplaces Type Gas Log
Equipment Humidifier, Security System, Ceiling Fan(s), Sump Pump, Sprinkler-Lawn, Backup Sump Pump;, Radon Mitigation System
Fireplace Y
Appliance Double Oven, Microwave, Dishwasher, Refrigerator, Washer, Dryer, Disposal
Laundry In Unit, Sink
Exterior
Exterior Feature Brick Paver Patio
Parking Features Attached
Garage Spaces 2.0
Community Features Park, Street Paved
Roof Type Asphalt
Building
Lot Description Fenced Yard
Sewer Public Sewer
Water Lake Michigan
New Construction false
Schools
Elementary Schools Westbrook Elementary School
Middle Schools Attea Middle School
High Schools Glenbrook South High School
School District 34 , 34, 225
Others
HOA Fee Include None
Ownership Fee Simple
Special Listing Condition None
Read Less
Want to know what your home might be worth? Contact us for a FREE valuation!

Our team is ready to help you sell your home for the highest possible price ASAP

© 2025 Listings courtesy of MRED as distributed by MLS GRID. All Rights Reserved.
Bought with Margaret Ludemann • @properties Christie's International Real Estate
GET MORE INFORMATION





