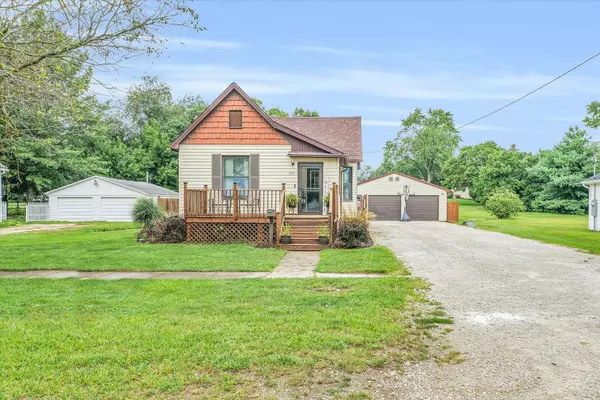$180,000
$179,900
0.1%For more information regarding the value of a property, please contact us for a free consultation.
350 S Elm ST Paxton, IL 60957
3 Beds
1 Bath
1,196 SqFt
Key Details
Sold Price $180,000
Property Type Single Family Home
Sub Type Detached Single
Listing Status Sold
Purchase Type For Sale
Square Footage 1,196 sqft
Price per Sqft $150
MLS Listing ID 12138736
Sold Date 10/08/24
Style Ranch
Bedrooms 3
Full Baths 1
Year Built 1928
Annual Tax Amount $2,030
Tax Year 2023
Lot Size 0.280 Acres
Lot Dimensions 75X160
Property Description
Welcome to this inviting three-bedroom, one-bathroom, single-story home, beautifully updated with a modern gray and white color palette. The dining room features a charming shiplap accent wall, while the original wood doors to the master bedroom and the sliding door to the living room add a touch of timeless character. The kitchen, with its butcher block breakfast bar, is perfect for morning coffee or casual meals, and all flooring has been replaced within the last five years. The roof, replaced in July 2024, ensures worry-free living. Step outside to a spacious backyard, enclosed by a warm, stained wood fence-ideal for gatherings and relaxation. The large 2 1/2 car heated garage offers ample space, with an adjacent covered patio and a 21 x 16 tin shed for extra storage. Nestled near a community park, playground, and public school, this home is not just a place to live, but a place to create memories. Experience comfort, charm, and convenience in this thoughtfully updated home.
Location
State IL
County Ford
Area Paxton
Rooms
Basement Full
Interior
Interior Features First Floor Bedroom, First Floor Laundry, First Floor Full Bath
Heating Natural Gas, Forced Air
Cooling Central Air
Equipment Sump Pump
Fireplace N
Appliance Dishwasher, Washer, Dryer
Laundry Laundry Closet
Exterior
Exterior Feature Deck
Parking Features Detached
Garage Spaces 2.5
Community Features Park, Sidewalks, Street Lights, Street Paved
Roof Type Asphalt
Building
Sewer Public Sewer
Water Public
New Construction false
Schools
Elementary Schools Clara Peterson Elementary School
Middle Schools Pbl Junior High School
High Schools Pbl High School
School District 10 , 10, 10
Others
HOA Fee Include None
Ownership Fee Simple
Special Listing Condition None
Read Less
Want to know what your home might be worth? Contact us for a FREE valuation!

Our team is ready to help you sell your home for the highest possible price ASAP

© 2025 Listings courtesy of MRED as distributed by MLS GRID. All Rights Reserved.
Bought with Nate Evans • eXp Realty,LLC-Maho
GET MORE INFORMATION





