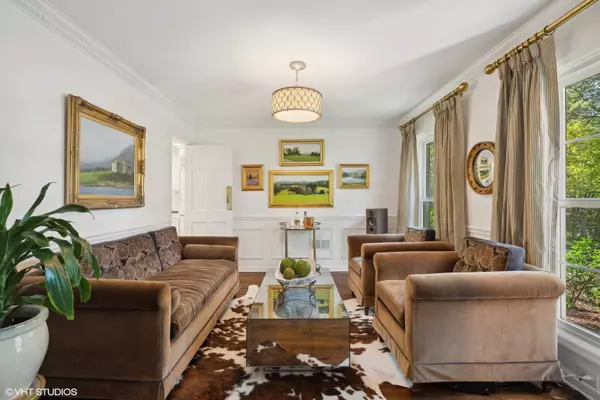$1,275,000
$1,275,000
For more information regarding the value of a property, please contact us for a free consultation.
361 S Basswood RD Lake Forest, IL 60045
4 Beds
3.5 Baths
3,000 SqFt
Key Details
Sold Price $1,275,000
Property Type Single Family Home
Sub Type Detached Single
Listing Status Sold
Purchase Type For Sale
Square Footage 3,000 sqft
Price per Sqft $425
Subdivision Onwentsia Gardens
MLS Listing ID 12142053
Sold Date 10/07/24
Style Georgian
Bedrooms 4
Full Baths 3
Half Baths 1
HOA Fees $62/ann
Year Built 1985
Annual Tax Amount $15,896
Tax Year 2023
Lot Size 0.500 Acres
Lot Dimensions 107X199X110X181
Property Description
Absolutely Exceptional Gene Martin all brick Georgian on a beautiful deep lot in Onwentsia Gardens! This impressive home features: 4 bdrms and 3.1 baths. The rooms are stunning, offering an elegant backdrop for entertaining, substantial crown moldings, kitchen is pristine with white Nuhaus cabinetry, marble countertops, and a large eat-in breakfast room (all windows) overlooking backyard. Large family room with brick fireplace and wet bar, leads to elegant dining room. On second floor you have Primary Suite with vaulted ceilings, french doors and fireplace. The primary bathroom offers walk-in closet, soaking tub and two sinks. 3 more bdrms with two full baths. Finished basement with work out room, and tons of storage. The private backyard has a fantastic patio & firepit, equipped with stone outdoor kitchen, bar area: built in grill, sink and refrigerator. Brand new windows, roof, and copper gutters. One of Lake Forest's most desirable neighborhoods near parks, schools, and town!
Location
State IL
County Lake
Area Lake Forest
Rooms
Basement Full
Interior
Interior Features Vaulted/Cathedral Ceilings, Hardwood Floors, First Floor Laundry, Walk-In Closet(s), Separate Dining Room
Heating Natural Gas
Cooling Central Air
Fireplaces Number 2
Fireplaces Type Wood Burning
Fireplace Y
Laundry Gas Dryer Hookup, Sink
Exterior
Exterior Feature Brick Paver Patio, Storms/Screens, Outdoor Grill, Fire Pit
Parking Features Attached
Garage Spaces 2.0
Community Features Curbs, Sidewalks, Street Paved
Building
Lot Description Landscaped
Sewer Public Sewer
Water Lake Michigan
New Construction false
Schools
Elementary Schools Cherokee Elementary School
Middle Schools Deer Path Middle School
High Schools Lake Forest High School
School District 67 , 67, 115
Others
HOA Fee Include None
Ownership Fee Simple
Special Listing Condition List Broker Must Accompany
Read Less
Want to know what your home might be worth? Contact us for a FREE valuation!

Our team is ready to help you sell your home for the highest possible price ASAP

© 2025 Listings courtesy of MRED as distributed by MLS GRID. All Rights Reserved.
Bought with Frank Capitanini • Compass
GET MORE INFORMATION





