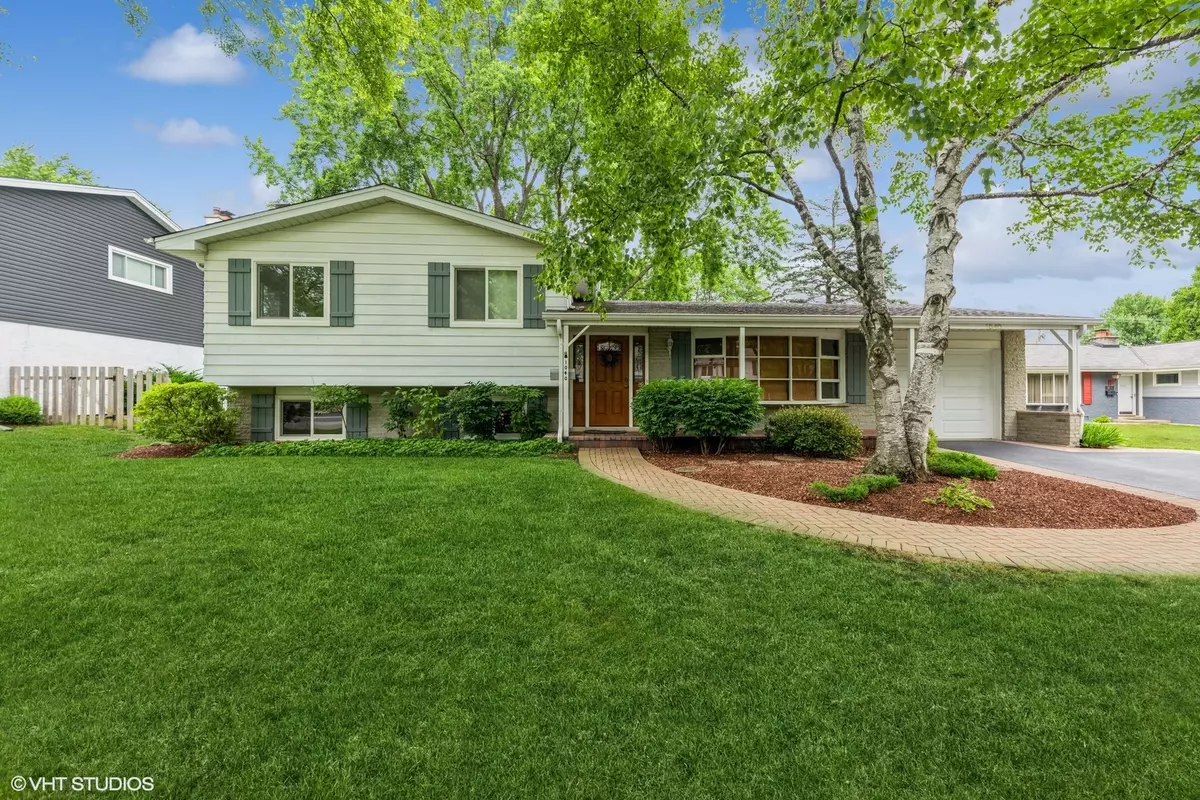$450,000
$450,000
For more information regarding the value of a property, please contact us for a free consultation.
1040 Crestfield AVE Libertyville, IL 60048
3 Beds
2 Baths
2,096 SqFt
Key Details
Sold Price $450,000
Property Type Single Family Home
Sub Type Detached Single
Listing Status Sold
Purchase Type For Sale
Square Footage 2,096 sqft
Price per Sqft $214
Subdivision Butterfield Estates
MLS Listing ID 12090953
Sold Date 10/04/24
Style Tri-Level
Bedrooms 3
Full Baths 2
Year Built 1965
Annual Tax Amount $10,410
Tax Year 2023
Lot Dimensions 80 X 126
Property Description
Welcome to this timeless Libertyville tri-level home, set on a mature tree-lined street. With southern exposure, this home is bright and sunny throughout. The main level features vaulted ceilings that elevate the living areas. Perfect for both entertaining and daily living, the living and dining rooms wrap around an efficiently designed oak kitchen and feature BRAND new carpet. Want a more open floor plan? This layout can be easily modified! The fully applianced kitchen includes a pass-through to both living and dining rooms. The sunroom addition, with its vaulted ceilings, provides access to the attached garage. Upstairs, you'll find all three bedrooms, two have original oak flooring beneath brand-new carpet. The generously sized primary bedroom includes slider access to a private deck balcony overlooking the backyard and direct entrance to the shared bath, featuring a solid surface expanded vanity, tile flooring and surround. Bedrooms 2 and 3 have lighted ceiling fans and new vinyl windows. The spacious lower level boasts nearly new luxury vinyl plank flooring, new vinyl windows in the family room, a cozy wood-burning fireplace, a separate laundry and mechanical room with backyard access, and a second full bath completely redone in 2022. The home includes a massive crawl space with a concrete floor for additional storage. Located in the award-winning Copeland Elementary, Highland Middle, and Libertyville High School districts, you'll also find Nicholas-Dowden Park, ballfields, and a playground just down the street. Charming downtown Libertyville, with its array of delicious restaurants, quaint boutiques, small businesses, main street activities, and Metra station, is just over a mile away. Updates: carpet (2024), vinyl windows in family room and bedrooms 2 & 3, lower level bathroom gut and remodel, radon system (2022), luxury vinyl plank flooring throughout the lower level (2021), entry door, paver brick porch, and walkway, garage door with a smartphone opener (2018), driveway (2017), sliding door and deck off the primary bedroom (2012),architectural asphalt shingle roof and gutters (2010)
Location
State IL
County Lake
Area Green Oaks / Libertyville
Rooms
Basement None
Interior
Interior Features Vaulted/Cathedral Ceilings, Hardwood Floors, Some Carpeting
Heating Natural Gas
Cooling Central Air
Fireplaces Number 1
Fireplaces Type Wood Burning
Equipment TV-Cable, Ceiling Fan(s), Sump Pump
Fireplace Y
Appliance Range, Microwave, Dishwasher, Refrigerator, Washer, Dryer, Gas Cooktop, Gas Oven
Laundry In Unit
Exterior
Exterior Feature Deck, Patio, Porch
Parking Features Attached
Garage Spaces 1.0
Community Features Park, Curbs, Sidewalks, Street Lights, Street Paved
Roof Type Asphalt
Building
Lot Description Fenced Yard
Sewer Public Sewer
Water Public
New Construction false
Schools
Elementary Schools Copeland Manor Elementary School
Middle Schools Highland Middle School
High Schools Libertyville High School
School District 70 , 70, 128
Others
HOA Fee Include None
Ownership Fee Simple
Special Listing Condition None
Read Less
Want to know what your home might be worth? Contact us for a FREE valuation!

Our team is ready to help you sell your home for the highest possible price ASAP

© 2025 Listings courtesy of MRED as distributed by MLS GRID. All Rights Reserved.
Bought with Kathy Butler • Berkshire Hathaway HomeServices Chicago
GET MORE INFORMATION





