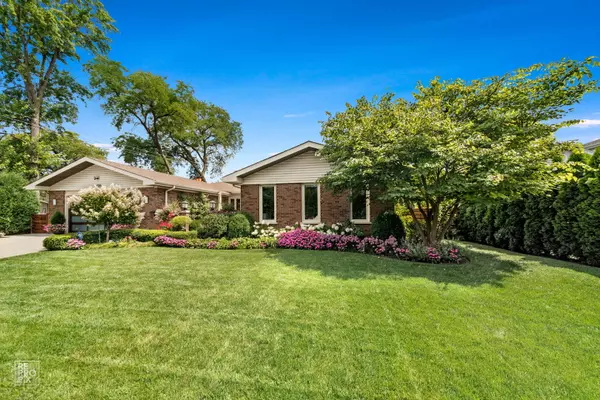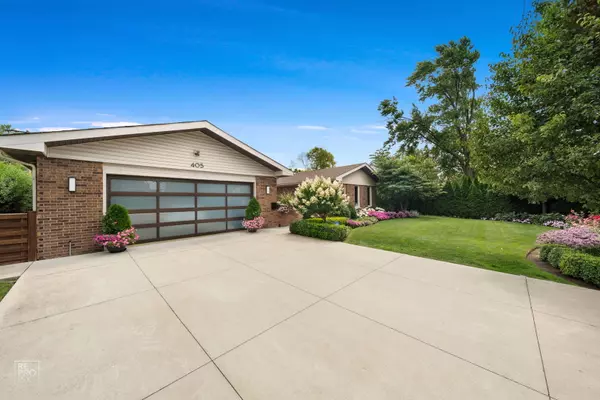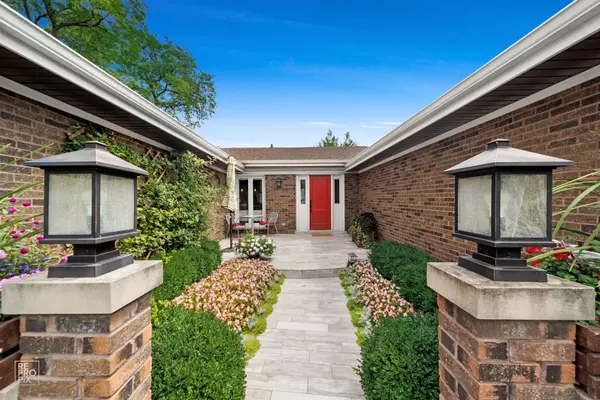$695,000
$680,000
2.2%For more information regarding the value of a property, please contact us for a free consultation.
405 Greenwood RD Glenview, IL 60025
3 Beds
2.5 Baths
2,200 SqFt
Key Details
Sold Price $695,000
Property Type Single Family Home
Sub Type Detached Single
Listing Status Sold
Purchase Type For Sale
Square Footage 2,200 sqft
Price per Sqft $315
MLS Listing ID 12132823
Sold Date 10/03/24
Style Ranch
Bedrooms 3
Full Baths 2
Half Baths 1
Year Built 1979
Annual Tax Amount $10,130
Tax Year 2023
Lot Size 10,890 Sqft
Lot Dimensions 85X130
Property Description
Welcome to Paradise! Step into this elegant ranch-style residence, where modern updates meet timeless charm. Boasting 3 spacious bedrooms and 2.1 beautifully renovated bathrooms, this home underwent a complete transformation in 2016. Nestled on a stunning lot, surrounded by lush greenery and vibrant flowers, this home offers a perfect blend of nature and luxury. As you enter, you'll be greeted by an open-plan foyer filled with natural light, seamlessly flowing into the combined living and dining areas. The custom kitchen is a true showstopper, featuring sleek stainless steel appliances, granite countertops, and custom cabinetry with a pop of color in the backsplash that adds a touch of flair. All bedrooms are thoughtfully situated on one side of the house, ensuring privacy and tranquility. The primary bedroom is a spacious retreat, easily accommodating a king-size bed and offering the convenience of His & Hers closets. The en-suite bathroom is a spa-like oasis, complete with a double sink and a luxurious Spanish granite shower. The second bedroom is currently being used as an office, providing a quiet space for productivity, while the third bedroom is perfect for hosting guests. Come and experience this serene haven, where every detail has been designed for comfort and style. Welcome to your dream home!
Location
State IL
County Cook
Area Glenview / Golf
Rooms
Basement Full
Interior
Interior Features Bar-Wet, Hardwood Floors, First Floor Bedroom, In-Law Arrangement, Walk-In Closet(s)
Heating Natural Gas, Forced Air
Cooling Central Air
Fireplaces Number 1
Fireplaces Type Wood Burning
Equipment Humidifier, Security System, CO Detectors, Ceiling Fan(s), Sump Pump, Sprinkler-Lawn, Backup Sump Pump;
Fireplace Y
Appliance Range, Microwave, Dishwasher, Refrigerator, Washer, Dryer, Disposal, Stainless Steel Appliance(s)
Laundry Gas Dryer Hookup, In Unit, Sink
Exterior
Exterior Feature Patio
Parking Features Attached
Garage Spaces 2.0
Community Features Sidewalks, Street Lights
Roof Type Asphalt
Building
Lot Description Fenced Yard, Landscaped, Mature Trees, Garden, Outdoor Lighting, Partial Fencing, Sidewalks, Streetlights
Sewer Public Sewer
Water Lake Michigan
New Construction false
Schools
Elementary Schools Washington Elementary School
Middle Schools Gemini Junior High School
High Schools Maine East High School
School District 63 , 63, 207
Others
HOA Fee Include None
Ownership Fee Simple
Special Listing Condition None
Read Less
Want to know what your home might be worth? Contact us for a FREE valuation!

Our team is ready to help you sell your home for the highest possible price ASAP

© 2025 Listings courtesy of MRED as distributed by MLS GRID. All Rights Reserved.
Bought with Kate Seemann • Redfin Corporation
GET MORE INFORMATION





