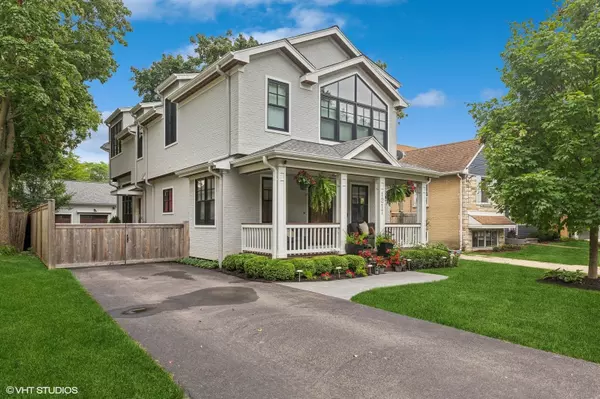$1,575,000
$1,495,000
5.4%For more information regarding the value of a property, please contact us for a free consultation.
1217 Hutchings AVE Glenview, IL 60025
6 Beds
5 Baths
4,550 SqFt
Key Details
Sold Price $1,575,000
Property Type Single Family Home
Sub Type Detached Single
Listing Status Sold
Purchase Type For Sale
Square Footage 4,550 sqft
Price per Sqft $346
MLS Listing ID 12124757
Sold Date 09/30/24
Bedrooms 6
Full Baths 5
Year Built 2021
Annual Tax Amount $14,559
Tax Year 2022
Lot Size 7,405 Sqft
Lot Dimensions 46 X 160
Property Description
MULTIPLE OFFERS RECEIVED. H&B DUE BY NOON TODAY 8/5. Want new construction but are sick of white box McMansions w/ useless rooms? Good - this 2021/22 brick home w/ LEGAL COACH HOUSE is definitely NOT that - only quality finishes & functional waste-no-space design here. Peep the freshly stained front porch (July 2024) taking note of the hardwired recessed Sonos speakers. On your right is a new (July 2024) mudroom w/ all Pottery Barn built-ins. To the left is a lovely office overlooking tree lined Hutchings Ave. Nearly 10 ft ceilings are above your head. Recessed hardwired Sonos speakers grace the entire main floor. Follow the REAL white oak floors (not engineered) past the walk-in pantry w/ floor to ceiling shelves & a full bath w/ shower. Next is the chef's kitchen w/ a commercial grade Jenn Air panel ready appliance package that seamlessly blends w/ the custom shaker cabinets. The ~11-foot island was designed to entertain + seats 6+ people comfortably. The 1 touch drawer microwave is housed beneath the island counter & flanked by all extra deep, soft closing drawers, roll out racks & more. A marble backsplash compliments the white quartz counters. The wi-fi capable range has 6 burners, a griddle, & 2 ovens. Combined with the kitchen is the generously sized dining area - a great space for hosting OR gazing out the windows at the peach tree, roses, & arborvitaes while drinking coffee. The large family room greets you w/ 12+ foot ceilings & 24 floor-to-ceiling windows w/ custom built top-down, bottom-up window treatments. Walk past the wood burning fireplace, out to the stamped concrete patio + fully fenced yard w/ two gates - one enclosing the driveway right to the front of the house. Ride bikes, scooter, draw chalk art + play basketball right in your own backyard. Sellers cultivated the yard as an entertaining space for all ages, even adding a secret fairy rose garden sandbox w/ seating. The 2.5 car garage is FULLY FINISHED w/ AC & HEAT. Wired for a projector, this "party garage" housed a DIY golf simulator area & has been the backdrop for many back yard "drive-in" movie nights for loved ones. ATTACHED TO THE GARAGE IS A GROUND FLOOR LEGAL COACH HOUSE w/ fridge, sink, cabinets + full bath w/ walk in shower. Work from home, host out of town guests, or use as a workout room w/ its own spa-like bathroom. Back inside the main home, take note of the treetop views from the second floor. 3 secondary bedrooms w/ 11+ ft ceilings, organized closets, + a hall bath w/ a tub, designer tile, an extra wide vanity + a linen tower for yes, more storage await. Custom built-in cabinets line the stairway & include a large linen closet. White oak floors also span this entire level. Finally, visit the true owner's suite with soaring 15+ foot vaulted ceilings, & 3 walls of closets - all custom built out w/ interior shelves, drawers, hanging space, shoe storage, and more. This was a $30k buildout and the sellers didn't regret a minute of it. Skylights abound and flow into the primary bathroom. Custom vanity cabinets & two storage towers await with quartz counters, a huge walk in STEAM SHOWER, and a soaking tub. Off to itself is the commode room for extra privacy. Last but not least is the fully finished, 10 ft deep basement with a second family room/rec area. Extra wide window wells create a daylight basement. Complete with a wet bar with a mini fridge + freezer, a gas fireplace, a completely custom play house under the stairs, + a 5th bedroom + a full bath, this basement is ready for anything. A finished laundry room w/ Electrolux washer/dryer, built-ins, a 6+ foot quartz counter & 2 alternating sumps w/ backup batteries are also here. Walk to the Metra, Jackman Park w/ summer concerts, the state of the art library, Dairy Bar, Grandpa's, Glenview Grind...walk literal feet to Sleepy Hollow, Spiros, Glenview Liquors, Ten Ninety, + Jackman & Co., Ballyhoo's new upscale restaurant
Location
State IL
County Cook
Area Glenview / Golf
Rooms
Basement Full
Interior
Interior Features Vaulted/Cathedral Ceilings, Skylight(s), Bar-Wet, Hardwood Floors, First Floor Bedroom, In-Law Arrangement, First Floor Full Bath, Built-in Features, Walk-In Closet(s), Ceiling - 10 Foot, Open Floorplan, Some Window Treatment, Dining Combo, Drapes/Blinds, Pantry
Heating Natural Gas, Zoned
Cooling Central Air
Fireplaces Number 2
Fireplaces Type Wood Burning, Gas Log, Gas Starter, Includes Accessories
Fireplace Y
Appliance Range, Microwave, Dishwasher, Refrigerator, High End Refrigerator, Dryer, Wine Refrigerator, Range Hood
Laundry Gas Dryer Hookup, In Unit, Sink
Exterior
Parking Features Detached
Garage Spaces 2.0
Community Features Park, Curbs, Sidewalks, Street Lights, Street Paved
Building
Sewer Public Sewer
Water Public
New Construction false
Schools
Elementary Schools Lyon Elementary School
Middle Schools Springman Middle School
High Schools Glenbrook South High School
School District 34 , 34, 225
Others
HOA Fee Include None
Ownership Fee Simple
Special Listing Condition None
Read Less
Want to know what your home might be worth? Contact us for a FREE valuation!

Our team is ready to help you sell your home for the highest possible price ASAP

© 2025 Listings courtesy of MRED as distributed by MLS GRID. All Rights Reserved.
Bought with Janice Rizzo • Berkshire Hathaway HomeServices Chicago
GET MORE INFORMATION





