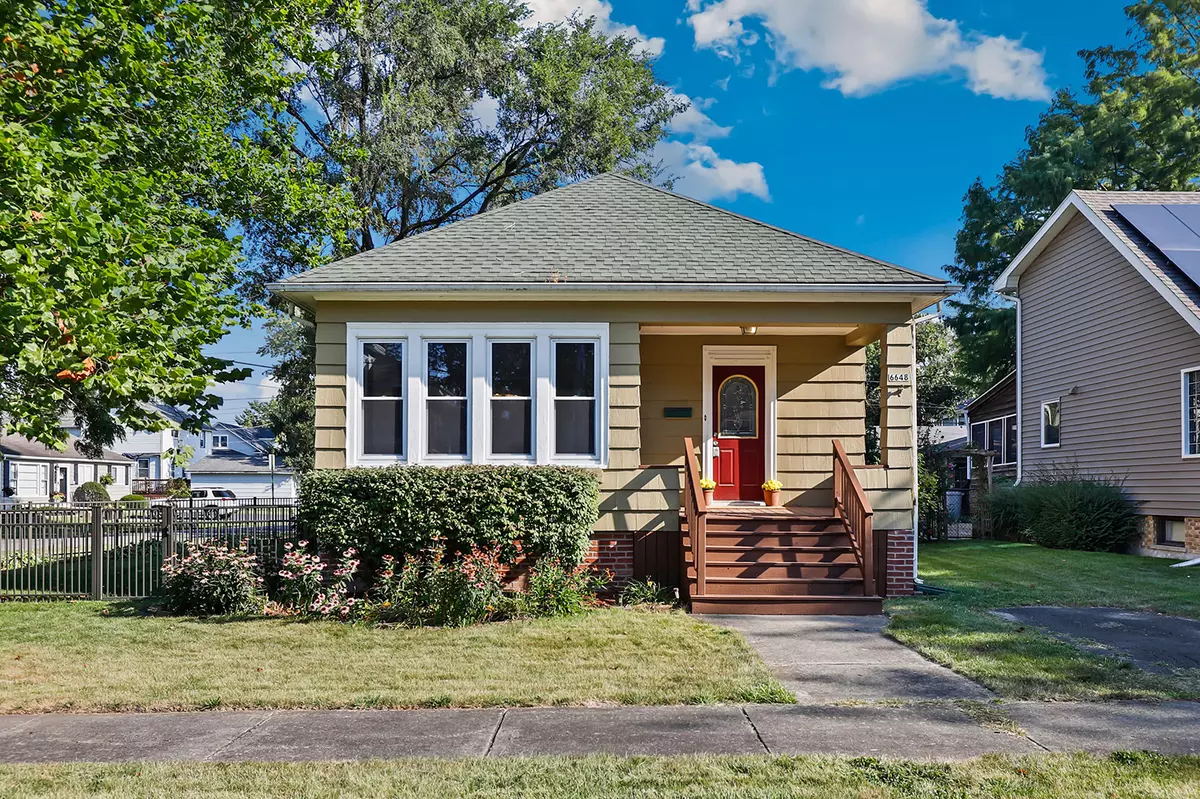$285,355
$259,900
9.8%For more information regarding the value of a property, please contact us for a free consultation.
6648 174th PL Tinley Park, IL 60477
3 Beds
1 Bath
1,290 SqFt
Key Details
Sold Price $285,355
Property Type Single Family Home
Sub Type Detached Single
Listing Status Sold
Purchase Type For Sale
Square Footage 1,290 sqft
Price per Sqft $221
MLS Listing ID 12147776
Sold Date 09/30/24
Bedrooms 3
Full Baths 1
Year Built 1916
Annual Tax Amount $5,107
Tax Year 2022
Lot Size 9,583 Sqft
Lot Dimensions 9965
Property Description
MULTIPLE OFFERS RECEIVED - BEST AND HIGHEST BY 7PM ON TUESDAY, 9/3. Your new "home sweet home" awaits in the heart of downtown Tinley Park! This charming property is a must-see, offering a perfect blend of historic character and modern comfort. The inviting front porch is the ideal spot to enjoy your morning coffee, setting the stage for the warm and welcoming interior. As you step inside, you'll be greeted by beautiful craftsman built-ins, nine foot ceilings, and original maple hardwood floors that flow throughout the home. The spacious living room is bathed in natural light from the large windows, creating an inviting space to relax and entertain. Adjacent to the living room, the formal dining room is a true showstopper with a built-in hutch featuring exquisite leaded glass panes, perfect for hosting memorable meals. The kitchen boasts stainless steel appliances, a garden window that brings in even more light, and a walk-in pantry for added convenience. The main level boasts three bedrooms, each offering comfort and space, along with a beautiful full bath. The full, unfinished basement provides ample storage, laundry facilities, and the potential to create additional living space to suit your needs. The exterior of this home has also been protected with Rhino Shield ceramic paint, providing peace of mind for years to come. Step outside and enjoy the patio, overlooking the new fully-fenced yard with mature trees and lush landscaping. The detached 1.5-car garage offers plenty of room for parking and additional storage. This home is conveniently located near the commuter train, shopping and dining in historic downtown Tinley Park, schools, the future Harmony Square, and more. A preferred lender offers a reduced interest rate for this listing. Don't miss your chance to own a piece of Tinley Park history-schedule your tour today!
Location
State IL
County Cook
Area Tinley Park
Rooms
Basement Full
Interior
Interior Features Hardwood Floors, First Floor Bedroom, First Floor Full Bath, Built-in Features, Bookcases
Heating Natural Gas, Forced Air
Cooling Central Air
Equipment Humidifier
Fireplace N
Appliance Range, Microwave, Dishwasher, Refrigerator, Washer, Dryer
Laundry In Unit, Sink
Exterior
Exterior Feature Patio, Porch
Parking Features Detached
Garage Spaces 1.5
Community Features Curbs, Sidewalks, Street Lights, Street Paved
Roof Type Asphalt
Building
Sewer Public Sewer
Water Public
New Construction false
Schools
Elementary Schools Memorial Elementary School
Middle Schools Central Middle School
High Schools Tinley Park High School
School District 146 , 146, 228
Others
HOA Fee Include None
Ownership Fee Simple
Special Listing Condition None
Read Less
Want to know what your home might be worth? Contact us for a FREE valuation!

Our team is ready to help you sell your home for the highest possible price ASAP

© 2025 Listings courtesy of MRED as distributed by MLS GRID. All Rights Reserved.
Bought with Kimberly Cardilli • Redfin Corporation
GET MORE INFORMATION





