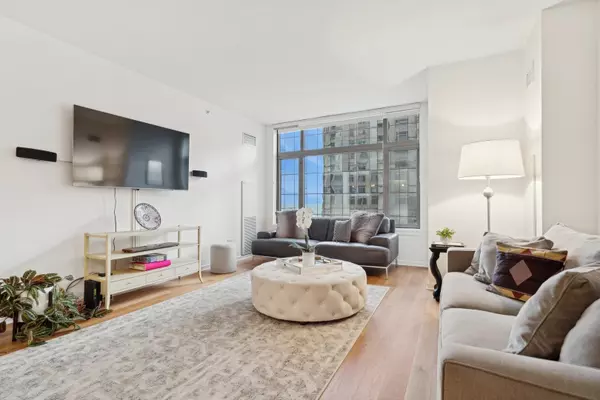$528,000
$535,000
1.3%For more information regarding the value of a property, please contact us for a free consultation.
530 N Lake Shore DR #807 Chicago, IL 60611
2 Beds
2 Baths
1,500 SqFt
Key Details
Sold Price $528,000
Property Type Condo
Sub Type Condo
Listing Status Sold
Purchase Type For Sale
Square Footage 1,500 sqft
Price per Sqft $352
MLS Listing ID 12113647
Sold Date 09/25/24
Bedrooms 2
Full Baths 2
HOA Fees $1,034/mo
Rental Info Yes
Year Built 2005
Annual Tax Amount $12,254
Tax Year 2022
Lot Dimensions COMMON
Property Sub-Type Condo
Property Description
This Sunny South Facing large 2 bed/2 bath condo is a favorite as the split floorplan is the best! The marble foyer leads to the very spacious great room with wood floors, large windows, open kitchen, dining area and living room. The spacious kitchen features granite counters with seating for 4, stainless steel appliances including a gas range and quality cabinetry. The split floor plan offers an oversized master suite with a walk in closet plus 2 additional closets. The bath has a soaking tub, double vanity and stand alone shower. The second bedroom is conveniently appointed with a custom Murphy bed as well as access to the large private balcony for enjoying the outdoors! The second bathroom is located directly across the entry of the 2nd bedroom, nearly feels 'ensuite'. Also for your convenience is a laundry room with full sized washer and dryer with its own wing off the foyer. 530 N Lake Shore Drive offers 8 Free Guest Parking Spaces, Landscaped Roof Deck with Grills, Fire Pits, Outdoor TV & Pergola, Newly Renovated Fitness Center, Community Room, Business Center, Dog Run, Large Storage Lockers, Bike Room, 24-Hour Door Staff and On-Site Management & Maintenance. Heat, AC, Gas, Cable, Internet are Included in Assessments. Four pipe heating system and gas cooking! 9 foot ceilings and lots of windows! Parking space #441 is available for $40,000. Love this floorplan!
Location
State IL
County Cook
Area Chi - Near North Side
Rooms
Basement Full
Interior
Interior Features Hardwood Floors
Heating Natural Gas, Forced Air
Cooling Central Air
Fireplace N
Appliance Microwave, Dishwasher, Refrigerator, Washer, Dryer, Disposal, Stainless Steel Appliance(s), Cooktop, Built-In Oven
Laundry In Unit
Exterior
Exterior Feature Balcony, Storms/Screens
Parking Features Attached
Garage Spaces 1.0
Amenities Available Bike Room/Bike Trails, Door Person, Elevator(s), Exercise Room, Storage, On Site Manager/Engineer, Party Room, Sundeck, Receiving Room, Service Elevator(s), Valet/Cleaner, Business Center
Building
Story 28
Sewer Public Sewer
Water Public
New Construction false
Schools
School District 299 , 299, 299
Others
HOA Fee Include Heat,Air Conditioning,Water,Gas,Insurance,Doorman,TV/Cable,Exercise Facilities,Internet
Ownership Condo
Special Listing Condition None
Pets Allowed Cats OK, Deposit Required, Dogs OK, Size Limit
Read Less
Want to know what your home might be worth? Contact us for a FREE valuation!

Our team is ready to help you sell your home for the highest possible price ASAP

© 2025 Listings courtesy of MRED as distributed by MLS GRID. All Rights Reserved.
Bought with Richard Pan • RE/MAX of Naperville
GET MORE INFORMATION





